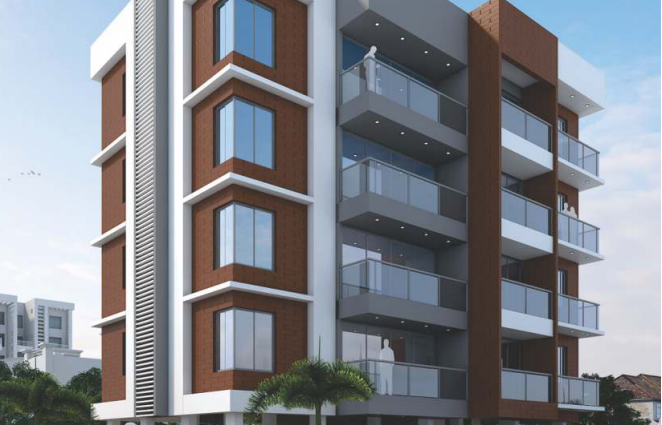By: Royal Group Pune in Baner

Change your area measurement
FLOORING
TOILETS
DOORS & WINDOWS
KITCHEN
INTERNAL ELECTRIFICATION
PLUMBING
WALL FINISHES
Royal Harshville: Premium Living at Baner, Pune.
Prime Location & Connectivity.
Situated on Baner, Royal Harshville enjoys excellent access other prominent areas of the city. The strategic location makes it an attractive choice for both homeowners and investors, offering easy access to major IT hubs, educational institutions, healthcare facilities, and entertainment centers.
Project Highlights and Amenities.
Modern Living at Its Best.
Floor Plans & Configurations.
Project that includes dimensions such as 915 sq. ft., 915 sq. ft., and more. These floor plans offer spacious living areas, modern kitchens, and luxurious bathrooms to match your lifestyle.
For a detailed overview, you can download the Royal Harshville brochure from our website. Simply fill out your details to get an in-depth look at the project, its amenities, and floor plans. Why Choose Royal Harshville?.
• Renowned developer with a track record of quality projects.
• Well-connected to major business hubs and infrastructure.
• Spacious, modern apartments that cater to upscale living.
Schedule a Site Visit.
If you’re interested in learning more or viewing the property firsthand, visit Royal Harshville at Veerbharda Nagar, Baner, Maharashtra, INDIA. . Experience modern living in the heart of Pune.
Since 2007, Royal Group has been providing exceptional housing options within valid price-points. Their journey began in Solapur with their first project titled ‘Renuka-nagari’.
Their quality of work, coupled with a unique design-thought, ushered in an array of projects, ranging from economy to luxury, across multiple cities namely; Pune, Kolhapur, Solapur, and Pandharpur to name a few. With the completion of multiple projects, Royal Group India established itself as a strong player in the housing and commercial sector known for their quality, transparency, and innovative use of technology and design schemes. Over the years, the name has become synonymous with affordable luxurious lifestyle.
Of late, they have stepped into the ultra-premium section with their project, The Address, in Koregaon Park. To this day, they have held up their mantle and carried it forth proudly and are delivering happiness to their customers with every completed project.
Westville, 302 Shivneri Park, Highstreet, Balewadi, Pune, Maharashtra, INDIA.
Projects in Pune
Completed Projects |The project is located in Veerbharda Nagar, Baner, Maharashtra, INDIA.
Flat Size in the project is 915
The area of 2 BHK units in the project is 915 sqft
The project is spread over an area of 1.00 Acres.
Price of 2 BHK unit in the project is Rs. 54.9 Lakhs