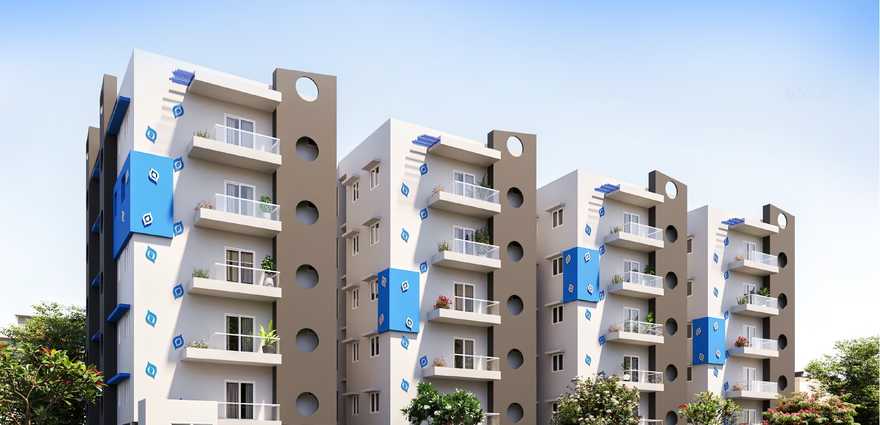
Change your area measurement
MASTER PLAN
STRUCTURE
FLOORING
KITCHEN
PLUMBING & SANITARY WARES
DOORS & WINDOWS
WALL PAINTING
ELECTRIC POINT
RR Krish : A Premier Residential Project on GV Residency Road, Coimbatore.
Looking for a luxury home in Coimbatore? RR Krish , situated off GV Residency Road, is a landmark residential project offering modern living spaces with eco-friendly features. Spread across 0.30 acres , this development offers 40 units, including 2 BHK and 3 BHK Apartments.
Key Highlights of RR Krish .
• Prime Location: Nestled behind Wipro SEZ, just off GV Residency Road, RR Krish is strategically located, offering easy connectivity to major IT hubs.
• Eco-Friendly Design: Recognized as the Best Eco-Friendly Sustainable Project by Times Business 2024, RR Krish emphasizes sustainability with features like natural ventilation, eco-friendly roofing, and electric vehicle charging stations.
• World-Class Amenities: 24Hrs Water Supply, 24Hrs Backup Electricity, CCTV Cameras, Compound, Covered Car Parking, Fire Alarm, Gym, Lift, Maintenance Staff, Security Personnel, Vastu / Feng Shui compliant, Waste Disposal, Waste Management and Fire Pit.
Why Choose RR Krish ?.
Seamless Connectivity RR Krish provides excellent road connectivity to key areas of Coimbatore, With upcoming metro lines, commuting will become even more convenient. Residents are just a short drive from essential amenities, making day-to-day life hassle-free.
Luxurious, Sustainable, and Convenient Living .
RR Krish redefines luxury living by combining eco-friendly features with high-end amenities in a prime location. Whether you’re a working professional seeking proximity to IT hubs or a family looking for a spacious, serene home, this project has it all.
Visit RR Krish Today! Find your dream home at 12 andal kamaraj road uppilipalayam, 15, post, GV Residency Road, Coimbatore, Tamil Nadu, INDIA.. Experience the perfect blend of luxury, sustainability, and connectivity.
Behind Shanmuga Theatre, No.26, RR Sai Complex, Amsa Layout, R.S.Puram, Coimbatore, Tamil Nadu, INDIA.
The project is located in 12 andal kamaraj road uppilipalayam, 15, post, GV Residency Road, Coimbatore, Tamil Nadu, INDIA.
Apartment sizes in the project range from 950 sqft to 1233 sqft.
Yes. RR Krish is RERA registered with id TN/11/Building/0456/2022 (RERA)
The area of 2 BHK units in the project is 950 sqft
The project is spread over an area of 0.30 Acres.
Price of 3 BHK unit in the project is Rs. 90.85 Lakhs