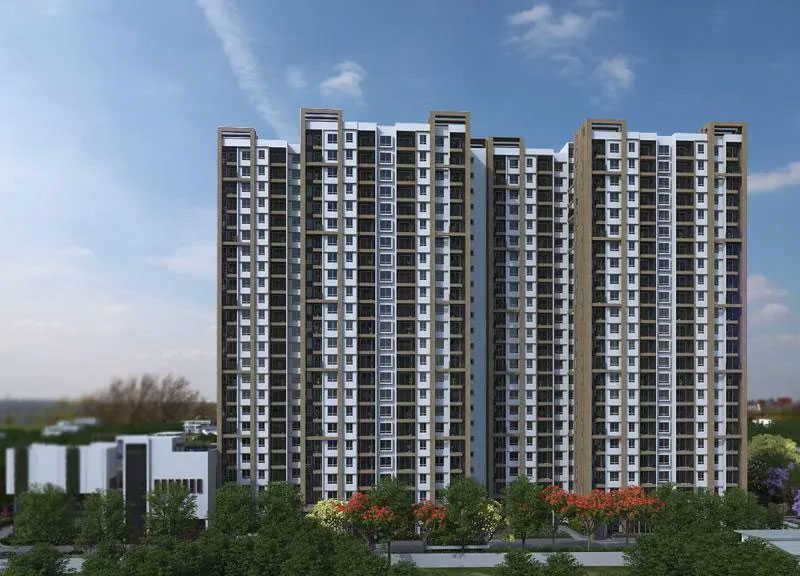



Change your area measurement
MASTER PLAN
STRUCTURE
DOORS
WINDOWS
FLOORING AND WALL CLADDING
INTERNAL RAILINGS
PAINT
FALSE CEILING
CP AND SANITARY FITTINGS AND FIXTURES
ELECTRICAL FITTINGS
ELECTRICAL POINTS
GRID POWER AND BACK UP POWER
SERVICES
ELEVATORS
SAFETY AND SECURITY
WATER CONSERVATION
ENERGY CONSERVATION
SOLID WASTE MANAGEMENT
Ruchira Park East – Luxury Apartments with Unmatched Lifestyle Amenities.
Key Highlights of Ruchira Park East: .
• Spacious Apartments : Choose from elegantly designed 2 BHK, 3 BHK and 3.5 BHK BHK Apartments, with a well-planned 23 structure.
• Premium Lifestyle Amenities: Access 284 lifestyle amenities, with modern facilities.
• Vaastu Compliant: These homes are Vaastu-compliant with efficient designs that maximize space and functionality.
• Prime Location: Ruchira Park East is strategically located close to IT hubs, reputed schools, colleges, hospitals, malls, and the metro station, offering the perfect mix of connectivity and convenience.
Discover Luxury and Convenience .
Step into the world of Ruchira Park East, where luxury is redefined. The contemporary design, with façade lighting and lush landscapes, creates a tranquil ambiance that exudes sophistication. Each home is designed with attention to detail, offering spacious layouts and modern interiors that reflect elegance and practicality.
Whether it's the world-class amenities or the beautifully designed homes, Ruchira Park East stands as a testament to luxurious living. Come and explore a life of comfort, luxury, and convenience.
Ruchira Park East – Address 188 & 189, Bidarahalli Hobli, Kannamangala, Bangalore, Karnataka, INDIA..
Welcome to Ruchira Park East , a premium residential community designed for those who desire a blend of luxury, comfort, and convenience. Located in the heart of the city and spread over 4.17 acres, this architectural marvel offers an extraordinary living experience with 284 meticulously designed 2 BHK, 3 BHK and 3.5 BHK Apartments,.
Ruchira Projects Pvt Ltd, started our journey in 2006 as civil contracts and having rich experience in Building Construction and Layout Developments, in Bangalore East our associated companies have completed around 25 projects including Apartments, Commercial buildings and layouts. We have strong team of Architects, Structural, Civil Engineering and Marketing as well. We believe in delivering high quality living spaces which offers comfort and required amenities, according to the location of the site we develop properties like budgeted to luxury properties and we understand customer’s requirement more than any one.
Next to Post Office Road, #56/2, Kariyamariamma Temple Road, Whitefield, Bangalore – 560066 Karnataka, INDIA.
The project is located in 188 & 189, Bidarahalli Hobli, Kannamangala, Bangalore, Karnataka, INDIA.
Apartment sizes in the project range from 1238 sqft to 2166 sqft.
Yes. Ruchira Park East is RERA registered with id PRM/KA/RERA/1251/446/PR/200123/005644 (RERA)
The area of 2 BHK units in the project is 1238 sqft
The project is spread over an area of 4.17 Acres.
The price of 3 BHK units in the project ranges from Rs. 1.86 Crs to Rs. 2 Crs.