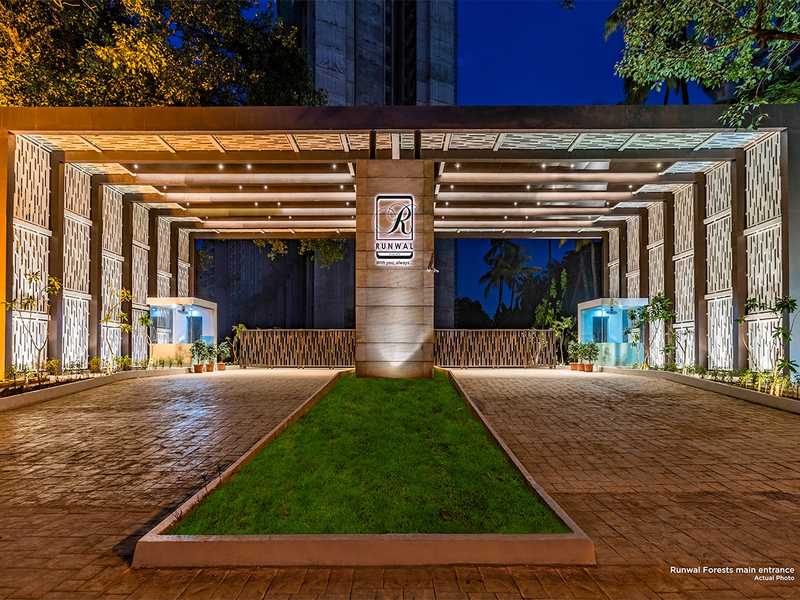By: Runwal Group in Kanjurmarg




Change your area measurement
MASTER PLAN
EXTERNAL AMENITIES
1.5 BHK / 2 BHK
3 BHK
INTERNAL AMENITIES
BUILDING AMENITIES
INTERNAL AMENITIES FOR 1.5 BHK / 2 BHK
INTERNAL AMENITIES FOR 3 BHK
Runwal Forests – Luxury Apartments in Kanjurmarg, Mumbai.
Runwal Forests, located in Kanjurmarg, Mumbai, is a premium residential project designed for those who seek an elite lifestyle. This project by Runwal Group offers luxurious. 1 BHK, 1.5 BHK, 2 BHK and 3 BHK Apartments packed with world-class amenities and thoughtful design. With a strategic location near Mumbai International Airport, Runwal Forests is a prestigious address for homeowners who desire the best in life.
Project Overview: Runwal Forests is designed to provide maximum space utilization, making every room – from the kitchen to the balconies – feel open and spacious. These Vastu-compliant Apartments ensure a positive and harmonious living environment. Spread across beautifully landscaped areas, the project offers residents the perfect blend of luxury and tranquility.
Key Features of Runwal Forests: .
World-Class Amenities: Residents enjoy a wide range of amenities, including a 24Hrs Water Supply, 24Hrs Backup Electricity, Badminton Court, Basement Car Parking, Basket Ball Court, Cafeteria, CCTV Cameras, Club House, Community Hall, Convenience Store, Creche, Cricket Court, Cycling Track, Entrance Gate With Security Cabin, Fire Safety, Gym, Indoor Games, Jacuzzi Steam Sauna, Jogging Track, Kids Pool, Landscaped Garden, Lawn, Lift, Lobby, Party Area, Play Area, Rain Water Harvesting, Senior Citizen Park, Skating Rink, Squash Court, Street Light, Swimming Pool, Table Tennis, Tennis Court, Vastu / Feng Shui compliant, Waste Disposal, Water Bodies and Sewage Treatment Plant.
Luxury Apartments: Offering 1 BHK, 1.5 BHK, 2 BHK and 3 BHK units, each apartment is designed to provide comfort and a modern living experience.
Vastu Compliance: Apartments are meticulously planned to ensure Vastu compliance, creating a cheerful and blissful living experience for residents.
Legal Approvals: The project has been approved by , ensuring peace of mind for buyers regarding the legality of the development.
Address: Near Mangatram Petrol Pump, Lal Bahadur Shastri Marg, Kanjurmarg, Mumbai, Maharashtra, INDIA..
Kanjurmarg, Mumbai, INDIA.
For more details on pricing, floor plans, and availability, contact us today.
Runwal & Omkar Esquare, 4th Floor, Off Eastern Express Highway, Opposite Sion-Chunabhatti Signal, Sion East, Mumbai-400022, Maharashtra, INDIA.
The project is located in Near Mangatram Petrol Pump, Lal Bahadur Shastri Marg, Kanjurmarg, Mumbai, Maharashtra, INDIA.
Apartment sizes in the project range from 430 sqft to 1129 sqft.
Yes. Runwal Forests is RERA registered with id P51800000818, P51800001838, P51800001137 (RERA)
The area of 2 BHK apartments ranges from 590 sqft to 660 sqft.
The project is spread over an area of 15.00 Acres.
The price of 3 BHK units in the project ranges from Rs. 3.09 Crs to Rs. 3.54 Crs.