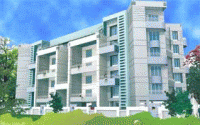
Change your area measurement
MASTER PLAN
Structure :
Utility Room :
Flooring :
Walls :
Plaster :
POP :
Paint :
Windows :
Doors :
Room Doors :
Toilet Doors :
Terrace Doors :
Door Frames :
Room Doors :
Toilets :
Kitchen :
Toilets :
Electrical :
Provisions :
Runwal Spring Park: Premium Living at Baner, Pune.
Prime Location & Connectivity.
Situated on Baner, Runwal Spring Park enjoys excellent access other prominent areas of the city. The strategic location makes it an attractive choice for both homeowners and investors, offering easy access to major IT hubs, educational institutions, healthcare facilities, and entertainment centers.
Project Highlights and Amenities.
This project is developed by the renowned Runwal Housing Group of Companies. The 15 premium units are thoughtfully designed, combining spacious living with modern architecture. Homebuyers can choose from 4 BHK luxury Apartments, ranging from 2200 sq. ft. to 2500 sq. ft., all equipped with world-class amenities:.
Modern Living at Its Best.
Floor Plans & Configurations.
Project that includes dimensions such as 2200 sq. ft., 2500 sq. ft., and more. These floor plans offer spacious living areas, modern kitchens, and luxurious bathrooms to match your lifestyle.
For a detailed overview, you can download the Runwal Spring Park brochure from our website. Simply fill out your details to get an in-depth look at the project, its amenities, and floor plans. Why Choose Runwal Spring Park?.
• Renowned developer with a track record of quality projects.
• Well-connected to major business hubs and infrastructure.
• Spacious, modern apartments that cater to upscale living.
Schedule a Site Visit.
If you’re interested in learning more or viewing the property firsthand, visit Runwal Spring Park at Ram Indu Park, Near Sapling School, Baner, Pune, Maharashtra, INDIA.. Experience modern living in the heart of Pune.
Montreal Business Center Tower-1, 8th Floor, S. No. 272, Pallod Farms, Baner, Pune- 411045, Maharashtra, INDIA.
Projects in Pune
Completed Projects |The project is located in Ram Indu Park, Near Sapling School, Baner, Pune, Maharashtra, INDIA.
Apartment sizes in the project range from 2200 sqft to 2500 sqft.
The area of 4 BHK apartments ranges from 2200 sqft to 2500 sqft.
The project is spread over an area of 1.00 Acres.
3 BHK is not available is this project