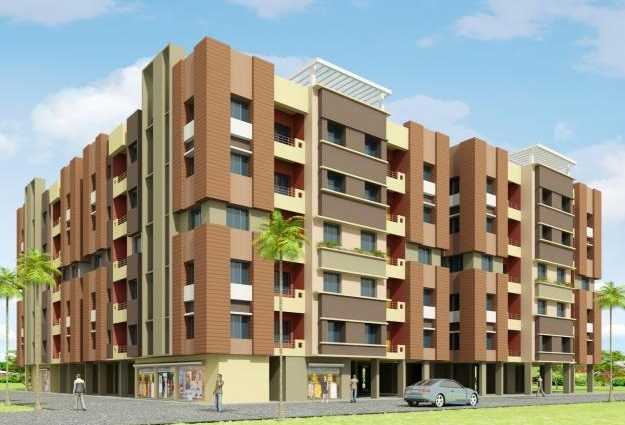By: S.D Developer in Rajarhat

Change your area measurement
MASTER PLAN
Foundation:
RCC Pilling
Structure:
RCC
Exterior:
To be finished with suitable weather proof paint.
Interior walls:
Brick walls with POP finish.
Flooring:
Marble/Vitrifed tiles.
Lobby:
Elegant lobby with Kta stone / ceremic tiles.
Staircase:
Specious staircase with combination of IPS, Kota
Kitchen:
Heavy duty semi glazed ceremic tiles on floors, Glazed ceremic tiles upto 2ft. above dado,Black kuddapa stone on cooking platform.
Toilet:
Semi glazed ceramic tiles on floor, Glazed ceramic tiles upto 7ft height on walls.
Windows:
Anodized Aluminium windows.
Doors:
Polished flush door at main entrance with night latch, Flush door in bedrooms, & kitchen.
Hardware:
Brass or Stainless steel hardware fitting of reputed make.
Electrical:
Concealed insulated copper wiring with ISI mark switches, A.C points in master bedroom, Geyser point in one bathroom, TV points, Telephone, Intercom, Broadband (optional) in living or dining room & master bedroom.
Water Supply:
24 HR uninterrupted water supply.
Sanitary Fittings:
Ceramic Basin & water closet of reputed (Confortmed to ISI) brand,fittings of repued make.
S D Rittika Residency – Luxury Apartments with Unmatched Lifestyle Amenities.
Key Highlights of S D Rittika Residency: .
• Spacious Apartments : Choose from elegantly designed 2 BHK and 3 BHK BHK Apartments, with a well-planned 5 structure.
• Premium Lifestyle Amenities: Access 90 lifestyle amenities, with modern facilities.
• Vaastu Compliant: These homes are Vaastu-compliant with efficient designs that maximize space and functionality.
• Prime Location: S D Rittika Residency is strategically located close to IT hubs, reputed schools, colleges, hospitals, malls, and the metro station, offering the perfect mix of connectivity and convenience.
Discover Luxury and Convenience .
Step into the world of S D Rittika Residency, where luxury is redefined. The contemporary design, with façade lighting and lush landscapes, creates a tranquil ambiance that exudes sophistication. Each home is designed with attention to detail, offering spacious layouts and modern interiors that reflect elegance and practicality.
Whether it's the world-class amenities or the beautifully designed homes, S D Rittika Residency stands as a testament to luxurious living. Come and explore a life of comfort, luxury, and convenience.
S D Rittika Residency – Address Rajarhat, Kolkata, West Bengal, INDIA..
Welcome to S D Rittika Residency , a premium residential community designed for those who desire a blend of luxury, comfort, and convenience. Located in the heart of the city and spread over 2.00 acres, this architectural marvel offers an extraordinary living experience with 90 meticulously designed 2 BHK and 3 BHK Apartments,.
Rittika Apartment, Sourav Ganguly Avenue, Bablatala, Kolkata, West Bengal, INDIA.
Projects in Kolkata
Completed Projects |The project is located in Rajarhat, Kolkata, West Bengal, INDIA.
Apartment sizes in the project range from 796 sqft to 1139 sqft.
The area of 2 BHK apartments ranges from 796 sqft to 809 sqft.
The project is spread over an area of 2.00 Acres.
The price of 3 BHK units in the project ranges from Rs. 28.14 Lakhs to Rs. 33.6 Lakhs.