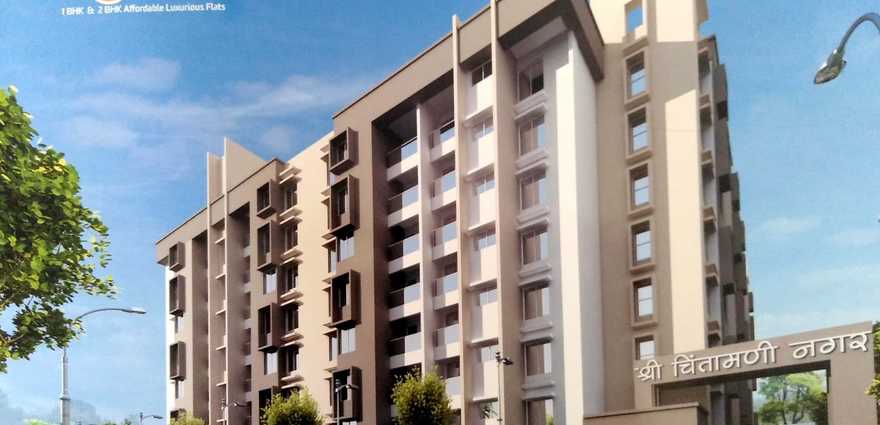By: S.R. Constructions in Ayodhya nagari

Change your area measurement
MASTER PLAN
Structure
Brick Work
Plaster
Floor
Dado
Doors
Windows
Kitchen
Water Tank
Lift
Electricity
Sanitation
S R Shree Chintamani Nagar – Luxury Apartments in Ayodhya nagari, Nashik.
S R Shree Chintamani Nagar, located in Ayodhya nagari, Nashik, is a premium residential project designed for those who seek an elite lifestyle. This project by S.R. Constructions Nashik offers luxurious. 1 BHK and 2 BHK Apartments packed with world-class amenities and thoughtful design. With a strategic location near Nashik International Airport, S R Shree Chintamani Nagar is a prestigious address for homeowners who desire the best in life.
Project Overview: S R Shree Chintamani Nagar is designed to provide maximum space utilization, making every room – from the kitchen to the balconies – feel open and spacious. These Vastu-compliant Apartments ensure a positive and harmonious living environment. Spread across beautifully landscaped areas, the project offers residents the perfect blend of luxury and tranquility.
Key Features of S R Shree Chintamani Nagar: .
World-Class Amenities: Residents enjoy a wide range of amenities, including a 24Hrs Water Supply, 24Hrs Backup Electricity, CCTV Cameras, Compound, Covered Car Parking, Entrance Gate With Security Cabin, Gas Pipeline, Gated Community, Landscaped Garden, Lift, Maintenance Staff, Play Area, Pucca Road, Rain Water Harvesting, Security Personnel, Vastu / Feng Shui compliant, 24Hrs Backup Electricity for Common Areas and Sewage Treatment Plant.
Luxury Apartments: Offering 1 BHK and 2 BHK units, each apartment is designed to provide comfort and a modern living experience.
Vastu Compliance: Apartments are meticulously planned to ensure Vastu compliance, creating a cheerful and blissful living experience for residents.
Legal Approvals: The project has been approved by , ensuring peace of mind for buyers regarding the legality of the development.
Address: MERI-Rasbihari Link Road, Ayodhya nagari, Nashik, Maharashtra, INDIA.
.
Ayodhya nagari, Nashik, INDIA.
For more details on pricing, floor plans, and availability, contact us today.
S.R. Constructions , Promoters & Builders is Nashik's trusted real estate developer providing residential and commercial space solutions across all over nashik corporation area. Main Base in Nashik, the S.R. Constructions , Promoters & Builders continuously trying satisfy consumers through innovative, high-class solutions to several projects. We the S.R. Constructions , Promoters & Builders believe in delivering finest NEST to our consumers.
The S.R. Constructions , Promoters & Builders has been responsive to changing market situations and has dynamically realigned its project portfolio anticipating demand-supply mismatches in the market. To explore the untapped potential in "affordable segment", the group created an entirely new residential category - Mid-Income Luxury. The integrated planning of Ramchandra Nagar, Nashik's one of the big single phase township development, which is deemed to have made outstanding contribution to improving the quality of life in the city and communities.
No.12, Ramtirth Park, Kulkarni Colony, Off Sharanpur Road, Nashik, Maharashtra, INDIA.
Projects in Nashik
Completed Projects |The project is located in MERI-Rasbihari Link Road, Ayodhya nagari, Nashik, Maharashtra, INDIA.
Apartment sizes in the project range from 610 sqft to 870 sqft.
Yes. S R Shree Chintamani Nagar is RERA registered with id P51600016506 (RERA)
The area of 2 BHK units in the project is 870 sqft
The project is spread over an area of 0.98 Acres.
Price of 2 BHK unit in the project is Rs. 31.11 Lakhs