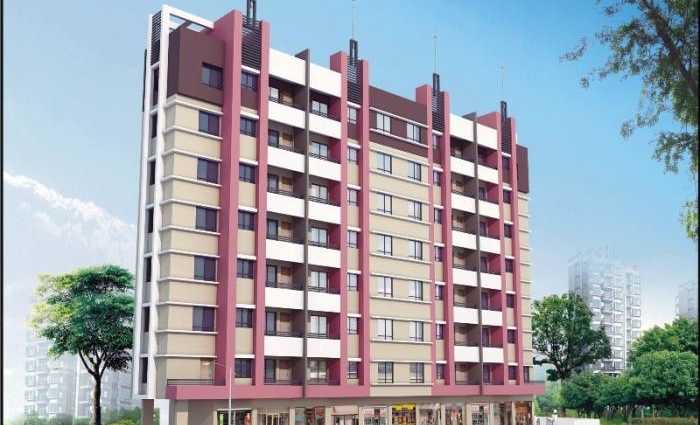By: S.R. Constructions in Ambad

Change your area measurement
MASTER PLAN
Structure
RCC structure in M25 Concrete
Modular kitchen
Kitchen platform will be fitted with Green Marble of length 10feet & 27" width with Stainless Steel Sink
Interiors
Flooring
All rooms with Vitrified tile 2 'x 2' with same Skirting
All Toilets with plain Ceramics tiles
Walls
External Walls: Sand faced Plaster with Best Quallity Cement Paint
Internal Walls: Plaster will be plain Neeru finish with Oil Bound Distemper colouring
Fittings
For toilets White Glazed tiles upto 7feet height and in kitchen 7feet upto Window top
Orisan Pan 20" in with flush tank in Common Toilet
Eupian Commod in attach Bed Toilet with flush tank
Brass Oxidised bib cock 1/2" for Kitchen & 12" x 18"Wash basin in Bathroom for each flat
Electricals
Casing caping Electrification with two Points & Plug in each room
One Point in each Balcony
One Power point in each Toilet
One point on Wash basin
Doors & Windows
All Doors will be flush Doors of necessary thickness with Concrete frames
Main Door will be provided with Peep hole, Safety Chain & Latch
3 track Aluminium Windows of good sections will be provided with clear Glass with Safety Grill & Mosquito net
Lifts
Lift with Battery backup
Water Tank
One RCC overhead Water Tank & Underground Water Tank will be constructed with Water Pump attached to it
SR Shree Vighnahar Heights – Luxury Apartments with Unmatched Lifestyle Amenities.
Key Highlights of SR Shree Vighnahar Heights: .
• Spacious Apartments : Choose from elegantly designed 1 BHK and 2 BHK BHK Apartments, with a well-planned 7 structure.
• Premium Lifestyle Amenities: Access 35 lifestyle amenities, with modern facilities.
• Vaastu Compliant: These homes are Vaastu-compliant with efficient designs that maximize space and functionality.
• Prime Location: SR Shree Vighnahar Heights is strategically located close to IT hubs, reputed schools, colleges, hospitals, malls, and the metro station, offering the perfect mix of connectivity and convenience.
Discover Luxury and Convenience .
Step into the world of SR Shree Vighnahar Heights, where luxury is redefined. The contemporary design, with façade lighting and lush landscapes, creates a tranquil ambiance that exudes sophistication. Each home is designed with attention to detail, offering spacious layouts and modern interiors that reflect elegance and practicality.
Whether it's the world-class amenities or the beautifully designed homes, SR Shree Vighnahar Heights stands as a testament to luxurious living. Come and explore a life of comfort, luxury, and convenience.
SR Shree Vighnahar Heights – Address Opposite Gulmohor Colony, DGP Nagar No.2 Road, Ambad, Nashik, Maharashtra, INDIA..
Welcome to SR Shree Vighnahar Heights , a premium residential community designed for those who desire a blend of luxury, comfort, and convenience. Located in the heart of the city and spread over acres, this architectural marvel offers an extraordinary living experience with 35 meticulously designed 1 BHK and 2 BHK Apartments,.
S.R. Constructions , Promoters & Builders is Nashik's trusted real estate developer providing residential and commercial space solutions across all over nashik corporation area. Main Base in Nashik, the S.R. Constructions , Promoters & Builders continuously trying satisfy consumers through innovative, high-class solutions to several projects. We the S.R. Constructions , Promoters & Builders believe in delivering finest NEST to our consumers.
The S.R. Constructions , Promoters & Builders has been responsive to changing market situations and has dynamically realigned its project portfolio anticipating demand-supply mismatches in the market. To explore the untapped potential in "affordable segment", the group created an entirely new residential category - Mid-Income Luxury. The integrated planning of Ramchandra Nagar, Nashik's one of the big single phase township development, which is deemed to have made outstanding contribution to improving the quality of life in the city and communities.
No.12, Ramtirth Park, Kulkarni Colony, Off Sharanpur Road, Nashik, Maharashtra, INDIA.
Projects in Nashik
Completed Projects |The project is located in Opposite Gulmohor Colony, DGP Nagar No.2 Road, Ambad, Nashik, Maharashtra, INDIA.
Apartment sizes in the project range from 711 sqft to 821 sqft.
The area of 2 BHK apartments ranges from 785 sqft to 821 sqft.
The project is spread over an area of 1.00 Acres.
The price of 2 BHK units in the project ranges from Rs. 21.2 Lakhs to Rs. 22.17 Lakhs.