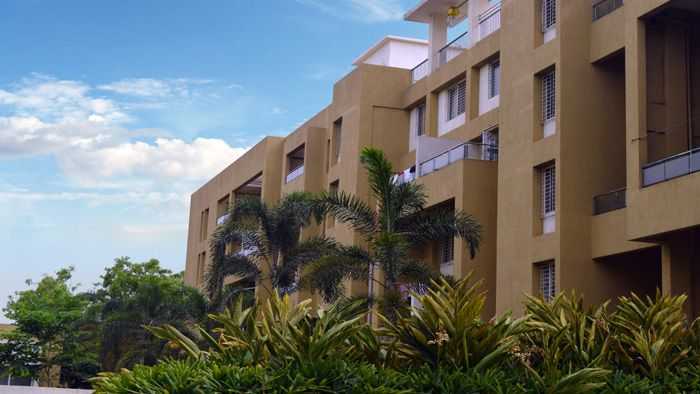By: SAA Associates in Dhayari




Change your area measurement
Structure :
Entrance Lobby :
CCTV :
Main Door :
Door :
Balcony :
Kitchen :
Walls & Finish :
Flooring :
Windows :
Bathroom :
Plumbing :
Phone :
Internal Paint :
External Paint :
Electrical :
SAA Sai Avishkar Phase II : A Premier Residential Project on Dhayari, Pune.
Looking for a luxury home in Pune? SAA Sai Avishkar Phase II , situated off Dhayari, is a landmark residential project offering modern living spaces with eco-friendly features. Spread across 3.78 acres , this development offers 96 units, including 1 BHK and 2 BHK Apartments.
Key Highlights of SAA Sai Avishkar Phase II .
• Prime Location: Nestled behind Wipro SEZ, just off Dhayari, SAA Sai Avishkar Phase II is strategically located, offering easy connectivity to major IT hubs.
• Eco-Friendly Design: Recognized as the Best Eco-Friendly Sustainable Project by Times Business 2024, SAA Sai Avishkar Phase II emphasizes sustainability with features like natural ventilation, eco-friendly roofing, and electric vehicle charging stations.
• World-Class Amenities: 24Hrs Backup Electricity, CCTV Cameras, Club House, Gas Pipeline, Gym, Intercom, Jogging Track, Lift, Play Area, Rain Water Harvesting, Security Personnel, Solar Water Heating and Wifi Connection.
Why Choose SAA Sai Avishkar Phase II ?.
Seamless Connectivity SAA Sai Avishkar Phase II provides excellent road connectivity to key areas of Pune, With upcoming metro lines, commuting will become even more convenient. Residents are just a short drive from essential amenities, making day-to-day life hassle-free.
Luxurious, Sustainable, and Convenient Living .
SAA Sai Avishkar Phase II redefines luxury living by combining eco-friendly features with high-end amenities in a prime location. Whether you’re a working professional seeking proximity to IT hubs or a family looking for a spacious, serene home, this project has it all.
Visit SAA Sai Avishkar Phase II Today! Find your dream home at Dhayari, Pune, Maharashtra, INDIA.. Experience the perfect blend of luxury, sustainability, and connectivity.
#1205/3/3, Business Embassy, J.M.Road, Opp. Sambhaji Park, Pune, Maharashtra, INDIA.
The project is located in Dhayari, Pune, Maharashtra, INDIA.
Apartment sizes in the project range from 614 sqft to 976 sqft.
The area of 2 BHK units in the project is 976 sqft
The project is spread over an area of 3.78 Acres.
Price of 2 BHK unit in the project is Rs. 56 Lakhs