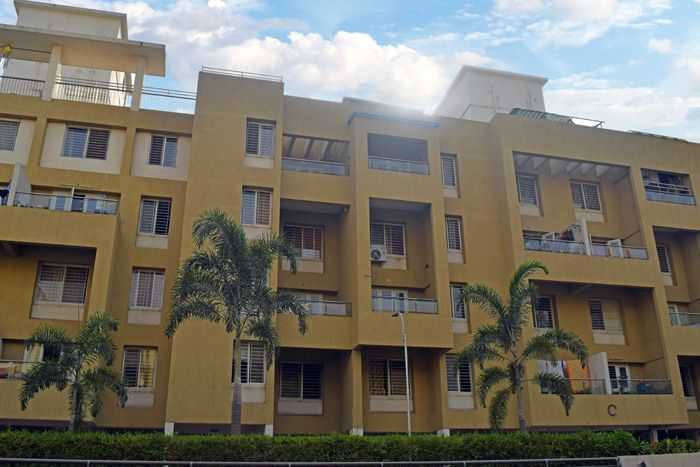By: SAA Associates in Dhayari




Change your area measurement
MASTER PLAN
R.C.C:
R.C.C frame structure would be an earthquake resistant.
Flooring:
2'x2' Vitrified flooring in all rooms.
Ceramic tiles in Bathroom/Toilet/W.C .
Internal doors:
Waterproof FRP doors.
Windows:
Aluminum sliding windows with granite sill.
Mosquito mesh & safety grills.
Kitchen:
Granite platform, Water Purifier to ensure better health & safe drinking water.
Plumbing:
Concealed Plumbing with mixer unit (hot & cold).
Electrification:
Concealed copper wiring with sufficient points.
Paint:
Oil bound distemper paint internally.
Apex paint externally.
Phone:
Telephone Connection with Intercom Facility.
Walls & Finish :
6” thick brick / flyash block work throughout.
Internal walls & ceiling with gypsum finish for good aesthetics.
External SAND face plaster.
Main Door:
Video Door Phone.
SAA Sai Avishkar : A Premier Residential Project on Dhayari, Pune.
Looking for a luxury home in Pune? SAA Sai Avishkar , situated off Dhayari, is a landmark residential project offering modern living spaces with eco-friendly features. Spread across 2.76 acres , this development offers 192 units, including 2 BHK and 3 BHK Apartments.
Key Highlights of SAA Sai Avishkar .
• Prime Location: Nestled behind Wipro SEZ, just off Dhayari, SAA Sai Avishkar is strategically located, offering easy connectivity to major IT hubs.
• Eco-Friendly Design: Recognized as the Best Eco-Friendly Sustainable Project by Times Business 2024, SAA Sai Avishkar emphasizes sustainability with features like natural ventilation, eco-friendly roofing, and electric vehicle charging stations.
• World-Class Amenities: 24Hrs Water Supply, 24Hrs Backup Electricity, Badminton Court, Basket Ball Court, CCTV Cameras, Club House, Covered Car Parking, Earthquake Resistant, Fire Safety, Gated Community, Gym, Intercom, Jogging Track, Landscaped Garden, Lift, Party Area, Play Area, Rain Water Harvesting, Security Personnel, Vastu / Feng Shui compliant and Waste Disposal.
Why Choose SAA Sai Avishkar ?.
Seamless Connectivity SAA Sai Avishkar provides excellent road connectivity to key areas of Pune, With upcoming metro lines, commuting will become even more convenient. Residents are just a short drive from essential amenities, making day-to-day life hassle-free.
Luxurious, Sustainable, and Convenient Living .
SAA Sai Avishkar redefines luxury living by combining eco-friendly features with high-end amenities in a prime location. Whether you’re a working professional seeking proximity to IT hubs or a family looking for a spacious, serene home, this project has it all.
Visit SAA Sai Avishkar Today! Find your dream home at Near DSK Vishwa, Sinhgad Road, Dhayari, Pune, Maharashtra, INDIA.. Experience the perfect blend of luxury, sustainability, and connectivity.
#1205/3/3, Business Embassy, J.M.Road, Opp. Sambhaji Park, Pune, Maharashtra, INDIA.
The project is located in Near DSK Vishwa, Sinhgad Road, Dhayari, Pune, Maharashtra, INDIA.
Apartment sizes in the project range from 928 sqft to 1221 sqft.
Yes. SAA Sai Avishkar is RERA registered with id P52100004067 (RERA)
The area of 2 BHK apartments ranges from 928 sqft to 930 sqft.
The project is spread over an area of 2.76 Acres.
The price of 3 BHK units in the project ranges from Rs. 54.81 Lakhs to Rs. 54.95 Lakhs.