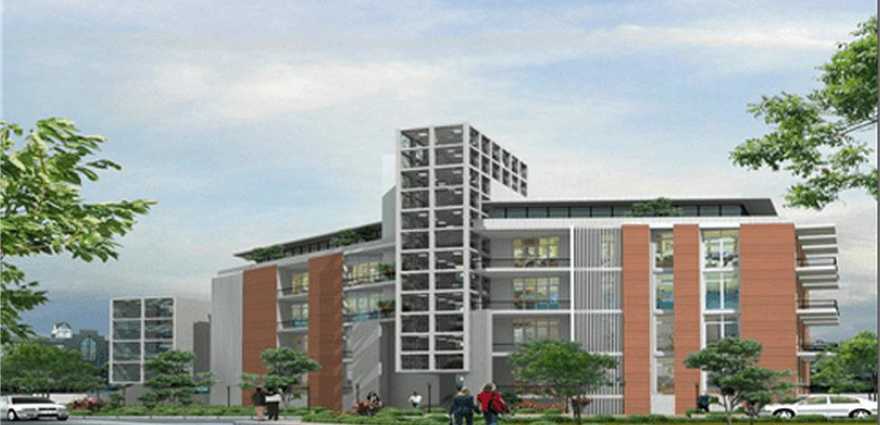
Change your area measurement
Foundation
Reinforced Cement Concrete raft and isolated foundation.
Superstructure
Reinforced Cement Concrete framed structure.
Walls
External wall: 8”thk Solid Concrete Block
Internal wall: 4”thk Solid Concrete Block
Ceiling
Lift: Acrylic sheet with provision for fan at center.
Living/Dining/ Bedrooms : Cement sand plaster of smooth finish with superior emulsion painted white.
Family/Balcony /Utility: Cement sand plaster of smooth finish with superior emulsion painted white.
Kitchen: Ceiling board with washable emulsion painted white.
Toilet: Ceiling board with washable emulsion painted white.
Flooring
Basement: Concrete interlocking pavers and coloured pavers for partition between cars.
Lift: Red granite with 3” of skirting of same granite.
Living/Dining/ Kitchen/ : Large Light colored Vitrified tiles.
Bedrooms: Light colored Vitrified tiles.
Balcony: Sandstone textured ceramic tile with 4”height granite skirting.
Shower area: Antique finished granite.
Dry area: Anti skid ceramic tile.
Wash Basin counter:19 mm thk granite for counter slab.
Internal Walls
Common area: Cement plaster with smooth finish painted with superior emulsion paint finish.
Lift: Powder coated metal wall finish
Living/Dining/ Family: Cement sand plaster/skim coat with Bedrooms superior base emulsion painted white.
Kitchen: Ceramic tiles (from counter top to cabinet bottom)
Balcony /Utility : All the 4 walls to be plastered smooth and painted in white exterior grade paint.
Toilet Walls: Glazed Ceramic tile dado.
Other finishes
Modular Kitchens with granite counters.
Terrace
RCC flat roof with WPC laid to slope.
Balcony/Utility
Soffit of drops to be cement plastered and painted in grayish exterior grade paint.
Railing: 8mm dia rod of spaced f 2 %’ with 1” x 1° box section hand rail.
MS guard rail of 2” dia to be fixed above the handrail on the inner side of the balcony.
Windows
UPVC / Alluminium framed sliding windows with mosquito mesh and louvered with frosted glass panels for ventilators in toilets.
Doors
Main Door: First class Teak wood panel door with 5” x2’’/2” Teak wood frames with architrave.
Internal Doors: Kutty or equivalent flush shutter for Bedrooms & Toilet Doors with Sal wood frames
Doors to semi open areas: UPVC / Aluminium System
Fittings
All sanitary fittings to be of Parryware / Hindware.
All C.P fittings to be of Jaguar or equivalent.
All the bath accessories to be included.
Electrical Installations
Concealed electrical wiring.
Switch plates of Anchor.
Provisions
TV/Telephone
Provisions for split A.C.
Lighting Protection in Accordance with Indian standards.
Using thermo shield grade thermo insulation water proofing.
External Driveway with Basement Parking.
Audio – Visual Phone system for security
Project Introduction:. Saaya Village is an unmatched Residential property located in Kanakapura Road, Bangalore. The project offers plenty of benefits that includes prime location, comfortable and lavish lifestyle, great amenities, healthy surroundings and high return. Location Advantages:. Saaya Village is strategically located and provides direct connectivity to nearly all other major points in and around Bangalore. It is one of the most reputable address of the city with easy access to many famed schools, shopping areas, hospitals, recreational areas, public gardens and several other public amenities. Builder Information:. Saaya Village is built by Saaya Property Development. It's a leading group in real-estate market in Bangalore. The team of this builder group is known for its superior work and punctual delivery of high-end Residential Apartments developed precisely in accordance with the pre-defined specifications. Units and interiors:. Saaya Village offers 2 BHK and 3 BHK Apartments of many sizes. The magnitude of area included in this property vary depending on the number of BHK's. Saaya Village is spread over a wide area with 3 floors. The master plan of Saaya Village is designed in such a way that these Apartments comprises of wide space with proper ventilation at every corner of the house. The interiors are beautifully crafted with designer tiled floor, granite counter slab in kitchen, modern sanitary fittings in the bathroom and huge windows for proper sunlight. Comforts and Amenities:. The amenities offered in Saaya Village are Club House, Swimming Pool, Gymnasium and Yoga, Aerobics and Meditation Room. All these features together assure many choices to relax, revitalise and relish at own home. Apart from that, suitable security devices are installed to ensure safety to the residents 24*7. Home-seekers can also go through updated photo galleries, floor plans, latest offers, reviews, builder info and locality info for better understanding of the project.
237 K R Road, BSK Second Stage, Bangalore 560070, Karnataka, INDIA.
Projects in Bangalore
Completed Projects |The project is located in Kanakapura Road, Thalagattapura, Bangalore, Karnataka, INDIA.
Apartment sizes in the project range from 1317 sqft to 1772 sqft.
The area of 2 BHK apartments ranges from 1317 sqft to 1360 sqft.
The project is spread over an area of 0.50 Acres.
The price of 3 BHK units in the project ranges from Rs. 82.17 Lakhs to Rs. 87.71 Lakhs.