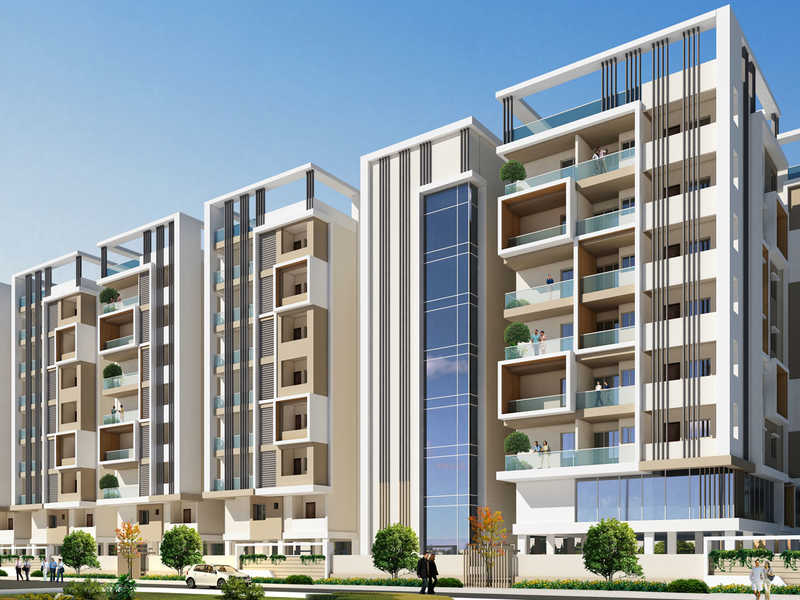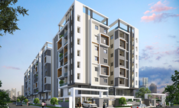

Change your area measurement
FOUNDATION STRUCTURE
RCC-framed structure to withstand wind and seismic loads for Zone 2.
SUPER STRUCTURE
Fly ash/hydraulic pressed cement blocks with masonry mortar for internal and external walls
FLOORING
a) Drawing, living, dining, all bedrooms: 800x800mm premium double charged vitrified tiles.
b) lots: Designer anti-skid vitrified tiles.
c) Utility: Anti, skid tiles.
d) Corridors: Yellow and green marble.
ELECTRICAL & COMMUNICATIoN
Concealed copper wiring in conduits for lights. fans, power plugs etc of Pmolex or equivalent make.
a) PVC conduits of Sudhakar or equivalent make.
b) Modular Switches of legrand or equivalent make
c) TV provision in all bedrooms and living area with Mil connectivity.
d) Broadband connectivity to all bedroom/living area.
e) AC power points in living, dining and all bedrooms.
f) Geyser points in all toilets.
g) Power provisions in kitchen for microwave oven, mixer and wet grinder, dishwasher. RO unit, refrigerator. electrical ignition point. h) DC backup for common areas and one fan, one LED for kitchen, living and all bedrooms.
DOORS
a) Main Door: Designer teakwood frame with teakwood paneled shutter. melamine matt polish on both sides fixed with hardware of reputed make.
b) Internal doors: All internal frames are engineered frames and internal shutters area skinned/flush doors.
c) Ventilators: Premium range of UPVC with glass panels. with hardware of reputed make.
d) UPVC ventilator with glass panel
SECURITY NETWORK
a) CCTV cameras in identified common areas and clubhouse with monitoring and recording from security/maintenance room.
b) Boom barriers with long range readers at entry and exit for tenants unobstructed movement
c) Solar-powered security fence on compound wall.
Utilities
Anti-skid tiles and provision for washing machine and wet area for washing utensils.
KITCHEN
Granite platform with stainless steel sink and 2-feet height dadoing, with glazed tiles.
WINDOWS & VENTILATORS
UPVC windows, UPVC sliding doors, provision for mosquito mesh.
PAINTING
External: Texture/two coats of acrylic exterior ace paint/weather shield paint.
Internal: Base two-coat putty, one coat primer and two coats of emulsion paint
PLUMBING
a) Master bedroom toilet CP fittings of reputed make like Ceraillindware with glass enclosure, sanitary fittings of premium make like Hindware/Cera or equivalent make
b) Other bedroom toilets and powder room CP fittings of reputed make like Cera/Hindware with glass enclosure, sanitary fittings of premium like Hindware/Cera or equivalent make.
c) Kitchen CP fittings of reputed make like Hindware/Cera stainless steel with drain board.
LIFT
four nos 6-passenger high speed passenger lift with V3F for energy efficiency.
WATER PROOFING
Shall be provided for bathrooms, roof terrace and utility area.
RAIN WATER
Rain water from terrace and open area will be collected through rainwater pipes, which will be discharged into rain water harvesting pits to recharge underground water level.
WATER SUPPLY
Provision for municipal water.
STP & WTP
Water Treatment Plant for borewell water and water meter for each unit and a Sewage Treatment Plant of adequate capacity as per norms will be provided inside the project. Treated sewage will be used for landscaping and flushing.
Sahiti Anand Fortune : A Premier Residential Project on Pragathi Nagar-Kukatpally, Hyderabad.
Looking for a luxury home in Hyderabad? Sahiti Anand Fortune , situated off Pragathi Nagar-Kukatpally, is a landmark residential project offering modern living spaces with eco-friendly features. Spread across 0.24 acres , this development offers 95 units, including 2 BHK, 2.5 BHK and 3 BHK Apartments.
Key Highlights of Sahiti Anand Fortune .
• Prime Location: Nestled behind Wipro SEZ, just off Pragathi Nagar-Kukatpally, Sahiti Anand Fortune is strategically located, offering easy connectivity to major IT hubs.
• Eco-Friendly Design: Recognized as the Best Eco-Friendly Sustainable Project by Times Business 2024, Sahiti Anand Fortune emphasizes sustainability with features like natural ventilation, eco-friendly roofing, and electric vehicle charging stations.
• World-Class Amenities: Landscaped Garden.
Why Choose Sahiti Anand Fortune ?.
Seamless Connectivity Sahiti Anand Fortune provides excellent road connectivity to key areas of Hyderabad, With upcoming metro lines, commuting will become even more convenient. Residents are just a short drive from essential amenities, making day-to-day life hassle-free.
Luxurious, Sustainable, and Convenient Living .
Sahiti Anand Fortune redefines luxury living by combining eco-friendly features with high-end amenities in a prime location. Whether you’re a working professional seeking proximity to IT hubs or a family looking for a spacious, serene home, this project has it all.
Visit Sahiti Anand Fortune Today! Find your dream home at Pragathi Nagar, Hyderabad, Telangana, INDIA.. Experience the perfect blend of luxury, sustainability, and connectivity.
Sahiti Sreshta, 4th Floor, Plot No.1222, Road No:36, Near Jubilee Hills Check Post Metro Rail Station, Jubilee Hills, Hyderabad - 500033, Telangana, INDIA.
The project is located in Pragathi Nagar, Hyderabad, Telangana, INDIA.
Apartment sizes in the project range from 1035 sqft to 1910 sqft.
The area of 2 BHK apartments ranges from 1035 sqft to 1545 sqft.
The project is spread over an area of 0.24 Acres.
Price of 3 BHK unit in the project is Rs. 65.1 Lakhs