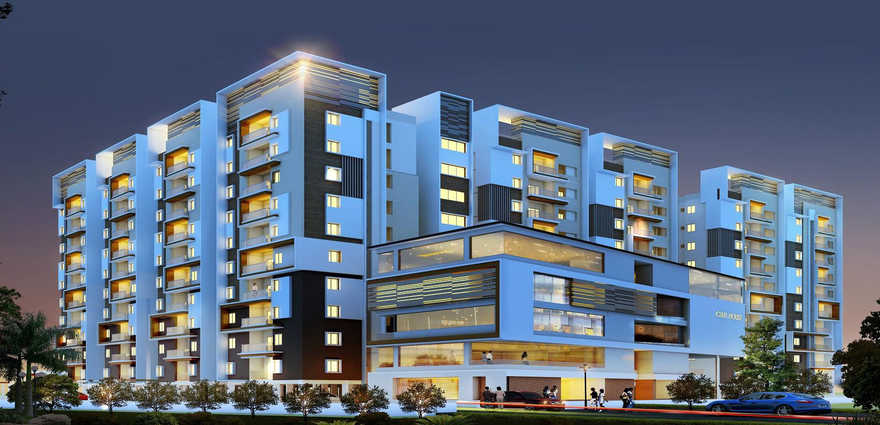By: Sahiti Constructions in Madhapur

Change your area measurement
MASTER PLAN
Foundation Structure :
Earthquake resistant R.C.C Framed Structure. Super Structure: Aerocon/Solid Ceent Blocks/ Good Quality red Bricks.
Main Door :
Frame with solid teak wood and shutter with teak wood with polishing. Internal Doors: All Internal Frames are engineered frames and internal shutters are skinned/flush doors.
Windows & Ventilator :
Premimum makes. UPVC for all windows with clearglass, with mosquito mesh and safety Grills for Windows.
Flooring :
80 X 80 Size Double charged vitrified tiles of premium make for all rooms & Kitchen.
Kitchen :
Granite platform with stainless steel sink & 2 feet height da doing with glazed titles.
Bathroom :
Anti Skid tile flooring and designed patterns of glazed tiles will be provided for cladding up to lintel level in bath rooms.
Electrical :
Honeywell / Finolex / Polycab or Equivalent makes concealed copper wiring will be provided. a. Plug points for air conditioners in all bed rooms. b. Power plug for cooking range chimney, refrigerator, microwave ovens, mixed / grinder in kitchen. c. ELECTRICAL BOARDS: Honeywell / Anchor / Havel's / Wipro or Equivalent makes with ISI Standards Switches will be provided.
Painting :
Internal: Base Two coat purity, one coal primer and two coats of emulsion paint. External: Texture/Two coats of acrylic exterior ace paint/ weather shield paint.
Plubming :
Concealed best quality PVC/CPVC/UPVC pipes.
Saintary & CP :
Grohe / Jaguar / Cera / plumber / Hardware or equivalent makes will be provided for all toilets.
Lifts :
Schindler / Kone / Omega / Johnson or Equivalent make lift provided with automatic door.
Power Back Up :
100% Power Back Up for common Areas and Light & Fan points in Hall , Bedroom & kitchen will be provided through a sound proof generator of reputed make.
Communications System :
A Telephone points in bedrooms & Living room. b. Provision for TV connection in Master bed Room & Living Room.
Utility/Washarea :
Anti Skid title flooring and dado upto 3'6" height and Power Pint for washing Machine.
Fire Fighting System :
The Community is secured with an inbuilt Fire Fighting system as per the Fire department ISI standards
Gas Pipe Line :
Centralised piped gas to all flats through digital/prepaid meters with ISI standards.
Introduction: Sahiti Karthikeya Panorama, is a sprawling luxury enclave of magnificent Apartments in Hyderabad, elevating the contemporary lifestyle. These Residential Apartments in Hyderabad offers you the kind of life that rejuvenates you, the one that inspires you to live life to the fullest. Sahiti Karthikeya Panorama by Sahiti Constructions Hyderabad in Madhapur is meticulously designed with unbound convenience & the best of amenities and are an effortless blend of modernity and elegance. The builders of Sahiti Karthikeya Panorama understands the aesthetics of a perfectly harmonious space called ‘Home’, that is why the floor plan of Sahiti Karthikeya Panorama offers unique blend of spacious as well as well-ventilated rooms. Sahiti Karthikeya Panorama offers 3 BHK and 4 BHK luxurious Apartments in Hyderabad. The master plan of Sahiti Karthikeya Panorama comprises of unique design that affirms a world-class lifestyle and a prestigious accommodation in Apartments in Hyderabad.
Amenities: The amenities in Sahiti Karthikeya Panorama comprises of 24Hrs Backup Electricity, Covered Car Parking, Indoor Games, Landscaped Garden, Rain Water Harvesting and Waste Disposal.
Location Advantage: Location of Sahiti Karthikeya Panorama is a major plus for buyers looking to invest in property in Hyderabad. It is one of the most prestigious address of Hyderabad with many facilities and utilities nearby Madhapur .
Address: The address of Sahiti Karthikeya Panorama is Near Kavuri Hills, Madhapur, Hyderabad, Telangana, INDIA..
Legal Approvals: Legal approvals of Sahiti Karthikeya Panorama comprises of GHMC Approved.
Sahiti Sreshta, 4th Floor, Plot No.1222, Road No:36, Near Jubilee Hills Check Post Metro Rail Station, Jubilee Hills, Hyderabad - 500033, Telangana, INDIA.
The project is located in Near Kavuri Hills, Madhapur, Hyderabad, Telangana, INDIA.
Apartment sizes in the project range from 1450 sqft to 2820 sqft.
Yes. Sahiti Karthikeya Panorama is RERA registered with id P02400000400 (RERA)
The area of 4 BHK apartments ranges from 2550 sqft to 2820 sqft.
The project is spread over an area of 1.00 Acres.
The price of 3 BHK units in the project ranges from Rs. 1.09 Crs to Rs. 1.84 Crs.