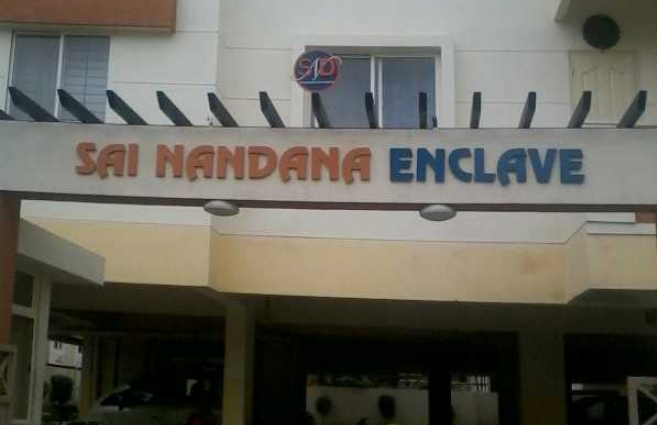
Change your area measurement
Structure: RCC Framed Structure, all internal and external walls of solid concrete blocks finished with cement plaster.
Flooring: Vitrified flooring for the entire flats and all common areas Granite flooring.
Main and Pooja Door: Teak wood frame with teak ost shutters.
Internal Doors: All internal doors of hard wood frame with flush doors.
Windows: All windows of UPVC sliding door shutters with mosquito mesh at required places.
Kitchen: Polished black 40mm counter in the kitchen with SS sink. Glazed ceramic tiles will be provided upto 2'0" above the counter.
Bathrooms: Ceramic flooring and glazed ceramic tiles on the walls upto 7'0" height in all the bathrooms.
Electrical: Concealed electrical wiring of ISI mark and provision of adequate light points.
Water Supply: Underground & Over head storage tanks of suitable capacity. Bore well as an auxiliary source for water supply.
Telephone: TV and Telephone points in living and all bed rooms will be provided.
Elevator: 2lifts ,6 Passenger each, Jhonson make.
Common Areas: All common areas and staircase areas will be finished with granite.
Car Parking: Adequate parking facility for 4weelers and 2 wheelers in the stilt floor.
Sai Nandana Enclave – Luxury Apartments in Bilekahalli, Bangalore.
Sai Nandana Enclave, located in Bilekahalli, Bangalore, is a premium residential project designed for those who seek an elite lifestyle. This project by Sai Nandana Developers offers luxurious. 3 BHK Apartments packed with world-class amenities and thoughtful design. With a strategic location near Bangalore International Airport, Sai Nandana Enclave is a prestigious address for homeowners who desire the best in life.
Project Overview: Sai Nandana Enclave is designed to provide maximum space utilization, making every room – from the kitchen to the balconies – feel open and spacious. These Vastu-compliant Apartments ensure a positive and harmonious living environment. Spread across beautifully landscaped areas, the project offers residents the perfect blend of luxury and tranquility.
Key Features of Sai Nandana Enclave: .
World-Class Amenities: Residents enjoy a wide range of amenities, including a Landscaped Garden.
Luxury Apartments: Offering 3 BHK units, each apartment is designed to provide comfort and a modern living experience.
Vastu Compliance: Apartments are meticulously planned to ensure Vastu compliance, creating a cheerful and blissful living experience for residents.
Legal Approvals: The project has been approved by BBMP, BESCOM, BWSSB, BSNL and A Khata, ensuring peace of mind for buyers regarding the legality of the development.
Address: Near Vijaya Bank, Anugraha Layout, Bannerghatta Road, Bilekahalli, Bangalore, Karnataka, INDIA..
Bilekahalli, Bangalore, INDIA.
For more details on pricing, floor plans, and availability, contact us today.
Sai Nandana Developers is a leading land developer and construction company. The company is dedicated to develop properties that brings assured appreciating value.The group has a successful track record of planning and implementing projects leading to timely completion.
In the year 2009, a group of Builders located in Bangalore, came together to establish the Sai Nandana Developers, at Bangalore, the Silicon Valley of Asia, In a short span of time, this forward-looking Company has carved a niche for itself in the demanding and dynamic real estate industry. Several real estate projects today carry the inimitable signature of the Sai Nandana Developers.
#525, 33rd Cross, 10th Main, 4th Block, Jayanagar, Bangalore - 560011, Karantaka, INDIA.
Projects in Bangalore
Completed Projects |The project is located in Near Vijaya Bank, Anugraha Layout, Bannerghatta Road, Bilekahalli, Bangalore, Karnataka, INDIA.
Flat Size in the project is 1295
The area of 3 BHK units in the project is 1295 sqft
The project is spread over an area of 1.00 Acres.
Price of 3 BHK unit in the project is Rs. 62 Lakhs