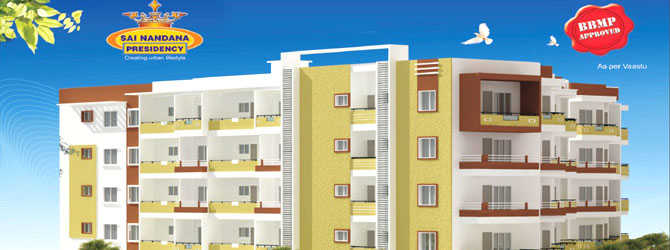
Change your area measurement
MASTER PLAN
STRUCTURE
RCC Framed Structure,Designed for,Zone II Regulations.
WALLS
Solid Block walls for both internal and external.
PLASTERING
Smooth surface with Lime Rendered for interior walls to receive paint and sponge finish for exterior walls to receive cement paint.
DOORS
Main door with Teak wood frame with solid flush doors and other doors of Sal wood frame with flush painted with enamel paint.
WINDOWS
Aluminium Powder coated 3 Track windows with safety grrill and mosquitos mess.
FLOORING
Vitrified tiles flooring for living,dining,bedroom & kitchen. Ceramic Tiled flooring for Balconies.
KITCHEN
Granite kitchen platform with steel sink and 4' height glazing tiles Dado above the platform.
BATHROOM
Anti-skid ceramic tiles flooring and glazed tiles dado up to door height with jaguar/ESS make fittings.White Sanitaryware in all toilets of Hindware make.
ELECTRICAL
Concealed type conduits fire retardant wire with Anchor/GM Modular make switches.
PAINTS
Interior walls painted with tractor emulsion and exterior walls with ACE exterior emulsion.
T.V & TELEPHONE
One point each in living room and master bedroom only.
WATER
24 hrs water from 3 bore wells. Overhead and under ground storage Tank fo water supply from bore well and corporation (cauvery) water.
LIFT
2 Automatic 6 passenger lifts of JOHNSON/KONE/Standard make.
Sai Nandana Presidency – Luxury Apartments with Unmatched Lifestyle Amenities.
Key Highlights of Sai Nandana Presidency: .
• Spacious Apartments : Choose from elegantly designed 2 BHK and 3 BHK BHK Apartments, with a well-planned 4 structure.
• Premium Lifestyle Amenities: Access 48 lifestyle amenities, with modern facilities.
• Vaastu Compliant: These homes are Vaastu-compliant with efficient designs that maximize space and functionality.
• Prime Location: Sai Nandana Presidency is strategically located close to IT hubs, reputed schools, colleges, hospitals, malls, and the metro station, offering the perfect mix of connectivity and convenience.
Discover Luxury and Convenience .
Step into the world of Sai Nandana Presidency, where luxury is redefined. The contemporary design, with façade lighting and lush landscapes, creates a tranquil ambiance that exudes sophistication. Each home is designed with attention to detail, offering spacious layouts and modern interiors that reflect elegance and practicality.
Whether it's the world-class amenities or the beautifully designed homes, Sai Nandana Presidency stands as a testament to luxurious living. Come and explore a life of comfort, luxury, and convenience.
Sai Nandana Presidency – Address Vijay Bank Layout, Bannerghatta Road, Bilekahalli, Bangalore 560034, Karnataka, INDIA.
.
Welcome to Sai Nandana Presidency , a premium residential community designed for those who desire a blend of luxury, comfort, and convenience. Located in the heart of the city and spread over 1.51 acres, this architectural marvel offers an extraordinary living experience with 48 meticulously designed 2 BHK and 3 BHK Apartments,.
Sai Nandana Developers is a leading land developer and construction company. The company is dedicated to develop properties that brings assured appreciating value.The group has a successful track record of planning and implementing projects leading to timely completion.
In the year 2009, a group of Builders located in Bangalore, came together to establish the Sai Nandana Developers, at Bangalore, the Silicon Valley of Asia, In a short span of time, this forward-looking Company has carved a niche for itself in the demanding and dynamic real estate industry. Several real estate projects today carry the inimitable signature of the Sai Nandana Developers.
#525, 33rd Cross, 10th Main, 4th Block, Jayanagar, Bangalore - 560011, Karantaka, INDIA.
Projects in Bangalore
Completed Projects |The project is located in Vijay Bank Layout, Bannerghatta Road, Bilekahalli, Bangalore 560034, Karnataka, INDIA.
Apartment sizes in the project range from 1060 sqft to 1675 sqft.
The area of 2 BHK apartments ranges from 1060 sqft to 1205 sqft.
The project is spread over an area of 1.51 Acres.
The price of 3 BHK units in the project ranges from Rs. 68.17 Lakhs to Rs. 75.38 Lakhs.