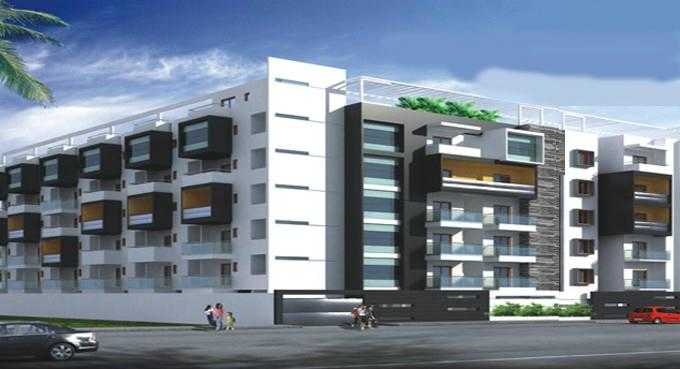By: Srinivasa Developers in HSR Layout

Change your area measurement
MASTER PLAN
Structure:
Basement Ground 4 storied RCC framed structure. 8" / 6" Engineered Cellular Blocks from SOBHA DEVELOPERS for wall Masonery
Car Parking:
Covered Car Parking
Foyer/Living/Dining:
Superior quality Kajaria vitrified tile flooring and skirting. Asian acrylic emulsion paint for walls and ceiling
Bedrooms:
Superior quality timber laminated flooring and skirting for Master Bedroom. Superior quality Kajaria vitrified tile flooring and skirting in other Bedrooms. Asian acrylic emulsion paint for walls and ceiling
Toilets:
Superior quality Kajaria antiskid ceramic tile flooring. Superior quality kajaria ceramic wall tiling upto false ceiling. Granite vanity counters in all toilets. Sanitaryware from Parryware. Bathroom Fittings from Jaquar
Kitchen:
Superior quality Kajaria vitrified tile flooring, Asian acrylic emulsion paint for ceiling and walls
Balconies/Utilities:
Superior quality antiskid Kajaria ceramic tile flooring & skirting Granite coping for parapet / Mild steel handrail Asian acrylic emulsion paint for ceiling, Walls external grade textured paint
Common Areas: Kajaria vitrified tile flooring, Asian acrylic emulsion for ceiling & walls, Granite coping for parapet / Mild steel handrail
Joinery from SOBHA DEVELOPERS:
Main door and bedroom rooms doors of both sides masonite skin, with timber frame & architraves, Toilet door of timber frame and architraves. Shutter with masonite skin on the external side and laminate on the internal side, Heavy quality ironmongery and fittings for all doors, Heavy-duty aluminium windows made from specially designed and manufactured sections
Lifts:
2 lifts of Kone 8 Passenger automatic stainless body car with granite flooring
Electrical:
All apartments will have 1KW as DG backup, Switches - Schneider make flat switches, DB - from Legrand
Sai Poorna High End: Premium Living at HSR Layout, Bangalore.
Prime Location & Connectivity.
Situated on HSR Layout, Sai Poorna High End enjoys excellent access other prominent areas of the city. The strategic location makes it an attractive choice for both homeowners and investors, offering easy access to major IT hubs, educational institutions, healthcare facilities, and entertainment centers.
Project Highlights and Amenities.
This project, spread over 1.07 acres, is developed by the renowned Srinivasa Developers. The 85 premium units are thoughtfully designed, combining spacious living with modern architecture. Homebuyers can choose from 2 BHK and 3 BHK luxury Apartments, ranging from 1467 sq. ft. to 2424 sq. ft., all equipped with world-class amenities:.
Modern Living at Its Best.
Floor Plans & Configurations.
Project that includes dimensions such as 1467 sq. ft., 2424 sq. ft., and more. These floor plans offer spacious living areas, modern kitchens, and luxurious bathrooms to match your lifestyle.
For a detailed overview, you can download the Sai Poorna High End brochure from our website. Simply fill out your details to get an in-depth look at the project, its amenities, and floor plans. Why Choose Sai Poorna High End?.
• Renowned developer with a track record of quality projects.
• Well-connected to major business hubs and infrastructure.
• Spacious, modern apartments that cater to upscale living.
Schedule a Site Visit.
If you’re interested in learning more or viewing the property firsthand, visit Sai Poorna High End at Harlur Road, HSR Layout, Bangalore, Karnataka, INDIA.. Experience modern living in the heart of Bangalore.
110/2, Harlur, Off Sarjapur Road, Bangalore-560102, Karnataka, INDIA.
Projects in Bangalore
Completed Projects |The project is located in Harlur Road, HSR Layout, Bangalore, Karnataka, INDIA.
Apartment sizes in the project range from 1467 sqft to 2424 sqft.
The area of 2 BHK apartments ranges from 1467 sqft to 1635 sqft.
The project is spread over an area of 1.07 Acres.
The price of 3 BHK units in the project ranges from Rs. 95.98 Lakhs to Rs. 1.22 Crs.