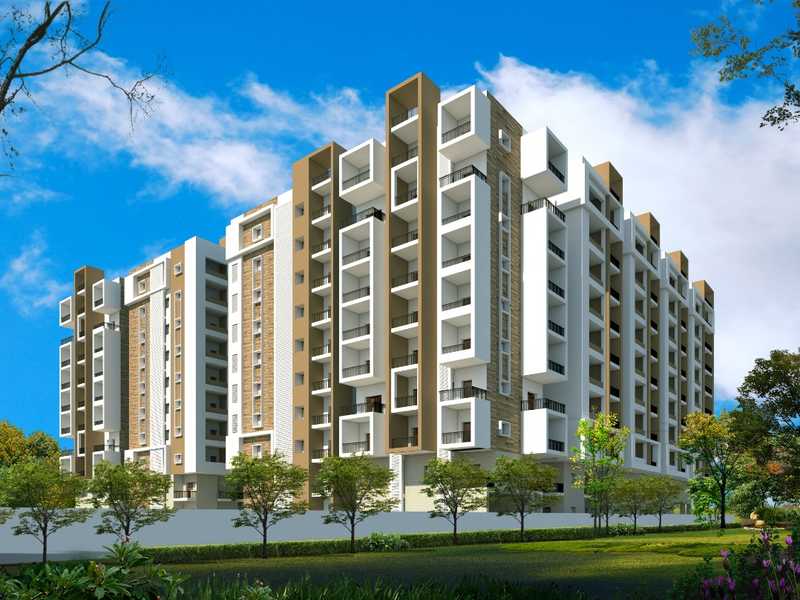By: Sai Pragathi Estates And Constructions Pvt.Ltd in Peerzadiguda




Change your area measurement
MASTER PLAN
SUPERFRAMEWORK/STRUCTURE
PAINTING
KITCHEN
UTILITIES / WASH
FLOORING
SANITARY
BATHROOMS
POWER BACKUP
ELECTRICAL
JOINERY
LIFT
SECURITY
OTHERS
FIRE & SAFETY
CAR PARKING
INTERNET
CABLE TV
INTERCOM FACILITY
Sai Pragathi Sumedha – Luxury Living on Peerzadiguda, Hyderabad.
Sai Pragathi Sumedha is a premium residential project by Sai Pragathi Estates And Constructions Pvt. Ltd., offering luxurious Apartments for comfortable and stylish living. Located on Peerzadiguda, Hyderabad, this project promises world-class amenities, modern facilities, and a convenient location, making it an ideal choice for homeowners and investors alike.
This residential property features 155 units spread across 9 floors, with a total area of 2.47 acres.Designed thoughtfully, Sai Pragathi Sumedha caters to a range of budgets, providing affordable yet luxurious Apartments. The project offers a variety of unit sizes, ranging from 1738 to 1842 sq. ft., making it suitable for different family sizes and preferences.
Key Features of Sai Pragathi Sumedha: .
Prime Location: Strategically located on Peerzadiguda, a growing hub of real estate in Hyderabad, with excellent connectivity to IT hubs, schools, hospitals, and shopping.
World-class Amenities: The project offers residents amenities like a 24Hrs Water Supply, 24Hrs Backup Electricity, CCTV Cameras, Compound, Covered Car Parking, Fiber Connectivity, Fire Safety, Gated Community, Greenery, Gym, Indoor Games, Intercom, Landscaped Garden, Lift, Play Area, Rain Water Harvesting, Security Personnel, Vastu / Feng Shui compliant, Waste Disposal, Fire Pit and Sewage Treatment Plant and more.
Variety of Apartments: The Apartments are designed to meet various budget ranges, with multiple pricing options that make it accessible for buyers seeking both luxury and affordability.
Spacious Layouts: The apartment sizes range from from 1738 to 1842 sq. ft., providing ample space for families of different sizes.
Why Choose Sai Pragathi Sumedha? Sai Pragathi Sumedha combines modern living with comfort, providing a peaceful environment in the bustling city of Hyderabad. Whether you are looking for an investment opportunity or a home to settle in, this luxury project on Peerzadiguda offers a perfect blend of convenience, luxury, and value for money.
Explore the Best of Peerzadiguda Living with Sai Pragathi Sumedha?.
For more information about pricing, floor plans, and availability, contact us today or visit the site. Live in a place that ensures wealth, success, and a luxurious lifestyle at Sai Pragathi Sumedha.
H.No. 3-6-517, Flat No. 501, Sai Datta Arcade, Himayat Nagar, Hyderabad-500029, Telangana, INDIA.
The project is located in Peerzadiguda, Hyderabad, Telangana, INDIA.
Apartment sizes in the project range from 1738 sqft to 1842 sqft.
Yes. Sai Pragathi Sumedha is RERA registered with id P02200004794 (RERA)
The area of 3 BHK apartments ranges from 1738 sqft to 1842 sqft.
The project is spread over an area of 2.47 Acres.
The price of 3 BHK units in the project ranges from Rs. 1.08 Crs to Rs. 1.14 Crs.