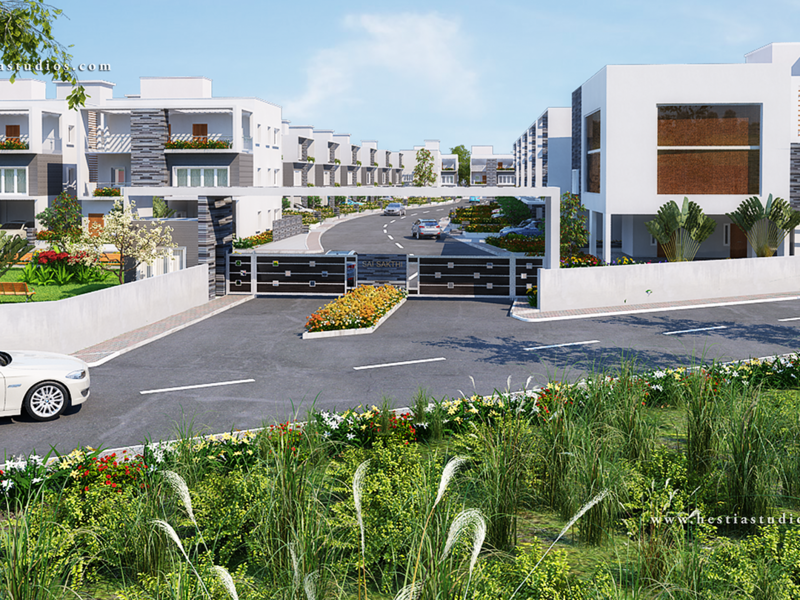



Change your area measurement
MASTER PLAN
FOUNDATION & STR
SUPER STRUCTURE
PLASTERING
DOORS
WINDOWS
PAINTING
FLOORING
DADOING
BATHROOMS
ELECTRICAL
TELECOM
GENERATOR
SECURITY
LIFT
CLUBHOUSE
Sai Shakti Kingston is located in Hyderabad and comprises of thoughtfully built Residential Villas. The project is located at a prime address in the prime location of Gopanpally. Sai Shakti Kingston is designed with multitude of amenities spread over 2.43 acres of area.
Location Advantages:. The Sai Shakti Kingston is strategically located with close proximity to schools, colleges, hospitals, shopping malls, grocery stores, restaurants, recreational centres etc. The complete address of Sai Shakti Kingston is Osman Nagar, Gopanpally, Hyderabad, Telangana, INDIA..
Builder Information:. Saishakti Infrastructure Private Limited is a leading group in real-estate market in Hyderabad. This builder group has earned its name and fame because of timely delivery of world class Residential Villas and quality of material used according to the demands of the customers.
Comforts and Amenities:. The amenities offered in Sai Shakti Kingston are 24Hrs Water Supply, 24Hrs Backup Electricity, CCTV Cameras, Club House, Compound, Covered Car Parking, Fire Safety, Gated Community, Gym, Intercom, Landscaped Garden, Maintenance Staff, Play Area, Pucca Road, Rain Water Harvesting, Security Personnel, Street Light, Swimming Pool, Vastu / Feng Shui compliant and Sewage Treatment Plant.
Construction and Availability Status:. Sai Shakti Kingston is currently ongoing project. For more details, you can also go through updated photo galleries, floor plans, latest offers, street videos, construction videos, reviews and locality info for better understanding of the project. Also, It provides easy connectivity to all other major parts of the city, Hyderabad.
Units and interiors:. The multi-storied project offers an array of 4 BHK Villas. Sai Shakti Kingston comprises of dedicated wardrobe niches in every room, branded bathroom fittings, space efficient kitchen and a large living space. The dimensions of area included in this property vary from 4257- 4257 square feet each. The interiors are beautifully crafted with all modern and trendy fittings which give these Villas, a contemporary look.
Recognizing the tremendous potential for real estate infrastructure development, Saishakti Infrastructure private limited was founded in 2006 to build and manage quality properties around Hyderabad. Saishakti has, since then earned a resounding reputation for building the finest homes in the choicest locations. With their dedication to quality and innovative concepts and futuristic vision with each of their ventures, they have been stretching the definition of comfort, convenience and luxury in urban dwellings.
Saishakti presents the custom of framing foremost homes with alluring amenities and unique infrastructure. The apartments present new touchstone in comfort, charm and lavish. Easily living, expertly designed torelax, cheer and to tone up bonds of happy family experience. Our motto is to transform urbanization process from the ordinary to the extraordinary.
Saishakti group is led by a group of professionals from diverse and rich background, who are fully prepared to take the challenges of tomorrow’s marketplace. With our primany focus on Quality, Long term client relations and Obtaining a trusted name in the industry.
Flat No.104, Sai Sri Apartments, Camelot Layout, Near Chirec Public School, Kondapur, Hyderabad-500084, Telangana, INDIA.
The project is located in Osman Nagar, Gopanpally, Hyderabad, Telangana, INDIA.
Flat Size in the project is 4257
Yes. Sai Shakti Kingston is RERA registered with id P02400001745 (RERA)
The area of 4 BHK units in the project is 4257 sqft
The project is spread over an area of 2.43 Acres.
3 BHK is not available is this project