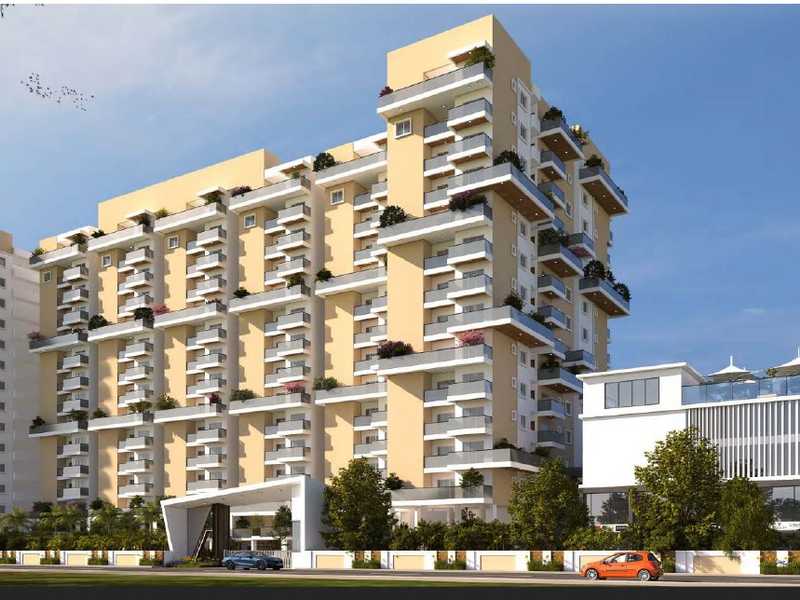



Change your area measurement
MASTER PLAN
STRUCTURE
DOORS
KITCHEN
WINDOWS
PAINTINGS
HAND RAILING
FLOORING
BATHROOMS
SECURITY
ELECTRICAL
PLUMBING
TELECOM/ INTERNET/ CABLE TV
Sai Silicon Heights – Luxury Apartments in Nagondanahalli, Bangalore.
Sai Silicon Heights, located in Nagondanahalli, Bangalore, is a premium residential project designed for those who seek an elite lifestyle. This project by Sri Reddy Developers offers luxurious. 2 BHK Apartments packed with world-class amenities and thoughtful design. With a strategic location near Bangalore International Airport, Sai Silicon Heights is a prestigious address for homeowners who desire the best in life.
Project Overview: Sai Silicon Heights is designed to provide maximum space utilization, making every room – from the kitchen to the balconies – feel open and spacious. These Vastu-compliant Apartments ensure a positive and harmonious living environment. Spread across beautifully landscaped areas, the project offers residents the perfect blend of luxury and tranquility.
Key Features of Sai Silicon Heights: .
World-Class Amenities: Residents enjoy a wide range of amenities, including a 24Hrs Water Supply, 24Hrs Backup Electricity, CCTV Cameras, Compound, Covered Car Parking, Entrance Gate With Security Cabin, Fire Safety, Gated Community, Indoor Games, Landscaped Garden, Lift, Maintenance Staff, Play Area, Rain Water Harvesting, Security Personnel, Vastu / Feng Shui compliant, 24Hrs Backup Electricity for Common Areas and Sewage Treatment Plant.
Luxury Apartments: Offering 2 BHK units, each apartment is designed to provide comfort and a modern living experience.
Vastu Compliance: Apartments are meticulously planned to ensure Vastu compliance, creating a cheerful and blissful living experience for residents.
Legal Approvals: The project has been approved by BBMP, ensuring peace of mind for buyers regarding the legality of the development.
Address: Nagondanahalli, Bangalore, Karnataka, INDIA..
Nagondanahalli, Bangalore, INDIA.
For more details on pricing, floor plans, and availability, contact us today.
Nagodananhalli is a suburb located near Whitefield. It comes under the jurisdiction of BBMP.
Sy. No.74/1, Shop No.6, Outer Ring Road, Bellandur Junction, Bangalore-560103, Karnataka, INDIA.
The project is located in Nagondanahalli, Bangalore, Karnataka, INDIA.
Apartment sizes in the project range from 1200 sqft to 1295 sqft.
Yes. Sai Silicon Heights is RERA registered with id PRM/KA/RERA/1251/446/PR/180424/006788 (RERA)
The area of 2 BHK apartments ranges from 1200 sqft to 1295 sqft.
The project is spread over an area of 2.92 Acres.
The price of 2 BHK units in the project ranges from Rs. 1.25 Crs to Rs. 1.35 Crs.