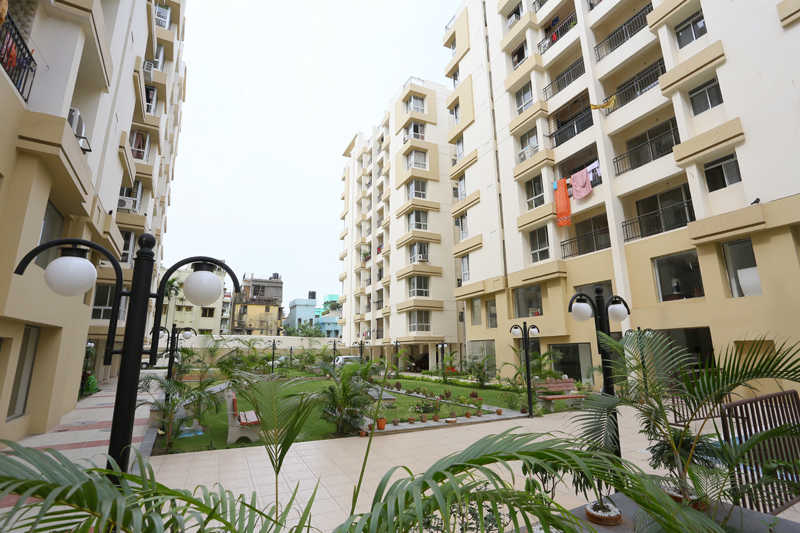By: Saltee Group in Dum Dum




Change your area measurement
MASTER PLAN
Foundation: Reinforced concrete structure.
Wall Finish
Interior-Conventional brickwork with plaster of paris.
Exterior-Combination of cladding and high quality waterproof cement / textured paint.
Flooring
Master Bedroom- Laminated Wooden Flooring / Vitrified Tiles.
Other Bedrooms-Vitrified Tiles.
Living / Dining-Vitrified Tiles.
Common Lighting
Overhead illumination for compound and street lighting.
KITCHEN
Floor : Anti-skid ceramic tiles
Platform : Granite with stainless steel sink.
Walls : Ceramic tiles upto 2ft above the counter / platform.
Electricals : Points for refrigerator , Aquaguard and Exhaust fan.
TOILETS
Floor : Anti-skid ceramic Tiles
Walls : Ceramic tiles upto door height.
Sanitaryware: Parryware / Hindware or equivalent make.
CP Fittings : ESSCO / Jaquar or equivalent make with provision or Hot / Cold water line.
Electricals : Point for geyser and exhaust fan.
Doors :
Door Frame : Made of seasoned and treated wood.
Main Door : Decorative laminated door with brass decorative handles.
Main Door Fittings: Godrej night latch and eyepiece.
Internal Doors : Enamel painted solid flushed , termite & waterproof doors.
Windows : Fully glazed sliding anodized aluminium windows with integrated grills.
Electricals : Switches- Moduler switches of repute brand.
Wiring- Concealed copper wiring.
A.C. Point - Master bedroom.
T. V. Point - Master bedroom and Living / Dining.
Telephone Point - Master bedroom and Living / Dining.
Broadband Connectivity - Living / Dining.
Light Points - Necessary points in all bedroom, Living / Dining, Toilet & Kitchen.
Lifts, Staies & Lobbies : Lifts - 6 persons(OTIS/Kone or equivalent make.
Lobby - Combination of marble, granite & kota stone.
Water Management : 24 hours water supply from captive and deep tubewells with iron removal filter plant.
Others
Standby generator for common areas and services.
State-of-the-art fire fighting equipnent and extinguishers as required by law.
Security
Closed circuit T.V at ground floor level.
With central security surveillance.
Modern convergence technology of combined Telephone Intercom system.
Well trained security personnel / guards at important points.
Saltee Spacio – Luxury Living on Dum Dum, Kolkata.
Saltee Spacio is a premium residential project by Saltee Group, offering luxurious Apartments for comfortable and stylish living. Located on Dum Dum, Kolkata, this project promises world-class amenities, modern facilities, and a convenient location, making it an ideal choice for homeowners and investors alike.
This residential property features 216 units spread across 8 floors, with a total area of 5.56 acres.Designed thoughtfully, Saltee Spacio caters to a range of budgets, providing affordable yet luxurious Apartments. The project offers a variety of unit sizes, ranging from 1010 to 1384 sq. ft., making it suitable for different family sizes and preferences.
Key Features of Saltee Spacio: .
Prime Location: Strategically located on Dum Dum, a growing hub of real estate in Kolkata, with excellent connectivity to IT hubs, schools, hospitals, and shopping.
World-class Amenities: The project offers residents amenities like a 24Hrs Backup Electricity, Covered Car Parking, Gym, Health Facilities, Indoor Games, Intercom, Landscaped Garden, Lift, Play Area, Security Personnel and Swimming Pool and more.
Variety of Apartments: The Apartments are designed to meet various budget ranges, with multiple pricing options that make it accessible for buyers seeking both luxury and affordability.
Spacious Layouts: The apartment sizes range from from 1010 to 1384 sq. ft., providing ample space for families of different sizes.
Why Choose Saltee Spacio? Saltee Spacio combines modern living with comfort, providing a peaceful environment in the bustling city of Kolkata. Whether you are looking for an investment opportunity or a home to settle in, this luxury project on Dum Dum offers a perfect blend of convenience, luxury, and value for money.
Explore the Best of Dum Dum Living with Saltee Spacio?.
For more information about pricing, floor plans, and availability, contact us today or visit the site. Live in a place that ensures wealth, success, and a luxurious lifestyle at Saltee Spacio.
AE-40, Sector-1, Salt Lake City, Kolkata-700064, West Bengal, INDIA.
Projects in Kolkata
Completed Projects |The project is located in Dum Dum, Kolkata, West Bengal, INDIA.
Apartment sizes in the project range from 1010 sqft to 1384 sqft.
The area of 2 BHK apartments ranges from 1010 sqft to 1075 sqft.
The project is spread over an area of 5.56 Acres.
The price of 3 BHK units in the project ranges from Rs. 60.95 Lakhs to Rs. 66.16 Lakhs.