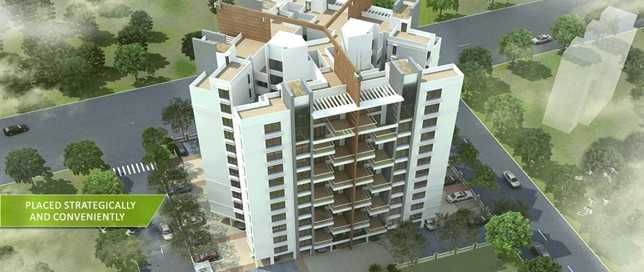By: Samnani Group in Anandvalli




Change your area measurement
MASTER PLAN
Living room:
Main door with veneer finish from outside & laminate from inside with attractive fittings.
Flooring in living room will be Indian marble flooring.
Matching to floor marble frame for windows.
P. O. P false ceiling with light fittings.
Powder coated aluminium windows for terrace.
Anti skid finish tiles for terrace area.
Adequate light points with T.V point and rg6 cable for D.T. H connection.
Luxury acrylic emulsion paint finish on walls.
Kitchen:
Black Granite stone top of 2’.3” for main otta & 1’.9” for service otta for kitchen platform.
300mm X 600mm wall tiles 4 feet in height from platform.
S.S kitchen sink with water purifier point.
3’ height tiles in dry balcony with provision of washing machine electric point & water point.
Mixer/ Microwave & Fridge point in kitchen area.
Bath & Toilets:
Common toilet tiles sizing 300mm x 450mm pattern tiles with matching floor up to lintel level.
Master/parents toilet tiles sizing 300mm x 600mm pattern tiles with matching floor up to lintel level.
Western commode with flush tank.
Concealed plumbing with hot & cold mixer system with overhead shower.
Exhaust fan, geyser & one light point in each toilet.
Jaquar brand faucet fittings for all toilets.
Bedrooms:
600mm x 600mm Vitrified ceramic tiles flooring in guest/ parents bedroom.
600mm x 600mm wooden printed ceramic tiles flooring in master bedroom.
Powder coated aluminium 3 track with mosquito net for windows.
47” height railing pre powder coated will be provided as safety for standing areas at windows.
Internal flush door with both sided laminate press & matching laminated ply door
frame with cylindrical lock.
Laminated pressed ply frame for windows.
Semi acrylic paint finish for walls.
Adequate light and fan points with A.C. point and piping for all bedrooms.
T.V. & telephone point for master bedroom with rg6 cable for D.T.H. connection.
Samnani Ishwar Prestige – Luxury Apartments with Unmatched Lifestyle Amenities.
Key Highlights of Samnani Ishwar Prestige: .
• Spacious Apartments : Choose from elegantly designed 2 BHK, 3 BHK and 4 BHK BHK Apartments, with a well-planned 11 structure.
• Premium Lifestyle Amenities: Access 69 lifestyle amenities, with modern facilities.
• Vaastu Compliant: These homes are Vaastu-compliant with efficient designs that maximize space and functionality.
• Prime Location: Samnani Ishwar Prestige is strategically located close to IT hubs, reputed schools, colleges, hospitals, malls, and the metro station, offering the perfect mix of connectivity and convenience.
Discover Luxury and Convenience .
Step into the world of Samnani Ishwar Prestige, where luxury is redefined. The contemporary design, with façade lighting and lush landscapes, creates a tranquil ambiance that exudes sophistication. Each home is designed with attention to detail, offering spacious layouts and modern interiors that reflect elegance and practicality.
Whether it's the world-class amenities or the beautifully designed homes, Samnani Ishwar Prestige stands as a testament to luxurious living. Come and explore a life of comfort, luxury, and convenience.
Samnani Ishwar Prestige – Address Near Serene Medows, Gangapur Road, Anandvalli, Nashik, Maharashtra, INDIA..
Welcome to Samnani Ishwar Prestige , a premium residential community designed for those who desire a blend of luxury, comfort, and convenience. Located in the heart of the city and spread over 0.85 acres, this architectural marvel offers an extraordinary living experience with 69 meticulously designed 2 BHK, 3 BHK and 4 BHK Apartments,.
#9, Ishwar Niketan, Near Orange Tree Hotel, Nashik Road, Dongde Mala, Nashik-422101, Maharashtra, INDIA.
Projects in Nashik
Completed Projects |The project is located in Near Serene Medows, Gangapur Road, Anandvalli, Nashik, Maharashtra, INDIA.
Apartment sizes in the project range from 1240 sqft to 2400 sqft.
Yes. Samnani Ishwar Prestige is RERA registered with id P51600012272 (RERA)
The area of 4 BHK apartments ranges from 2200 sqft to 2400 sqft.
The project is spread over an area of 0.85 Acres.
The price of 3 BHK units in the project ranges from Rs. 64.35 Lakhs to Rs. 73.35 Lakhs.