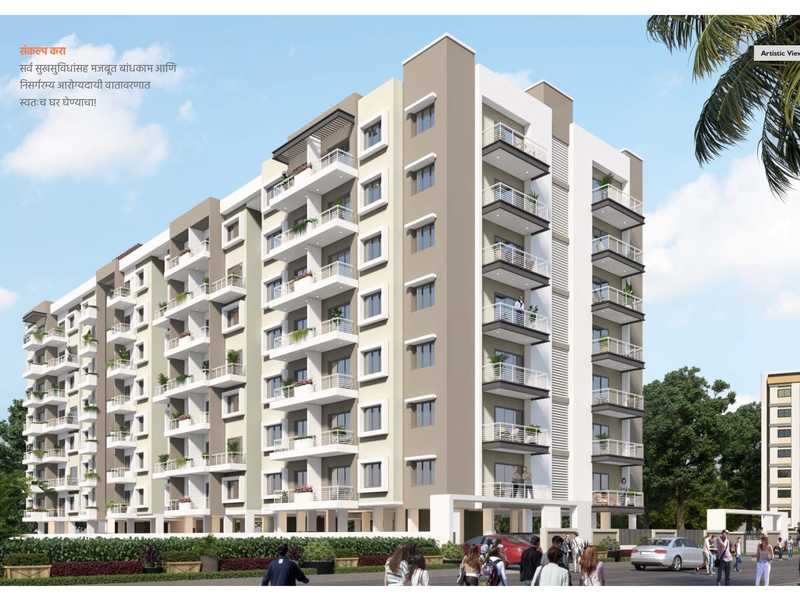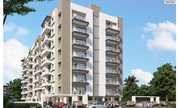By: Samnani Group in Deolali Gaon


Change your area measurement
MASTER PLAN
Building Structure
Finish / Plaster
Plumbing & Waterline
Kitchen
Bath/ Toilet
Flooring
Electrification
Doors
Windows
Samnani Ishwar Sankalp – Luxury Living on Deolali Gaon, Nashik.
Samnani Ishwar Sankalp is a premium residential project by Samnani Group, offering luxurious Apartments for comfortable and stylish living. Located on Deolali Gaon, Nashik, this project promises world-class amenities, modern facilities, and a convenient location, making it an ideal choice for homeowners and investors alike.
This residential property features 112 units spread across 7 floors, with a total area of 0.65 acres.Designed thoughtfully, Samnani Ishwar Sankalp caters to a range of budgets, providing affordable yet luxurious Apartments. The project offers a variety of unit sizes, ranging from 391 to 684 sq. ft., making it suitable for different family sizes and preferences.
Key Features of Samnani Ishwar Sankalp: .
Prime Location: Strategically located on Deolali Gaon, a growing hub of real estate in Nashik, with excellent connectivity to IT hubs, schools, hospitals, and shopping.
World-class Amenities: The project offers residents amenities like a 24Hrs Water Supply, 24Hrs Backup Electricity, CCTV Cameras, Compound, Covered Car Parking, Entrance Gate With Security Cabin, Fire Safety, Gated Community, Intercom, Landscaped Garden, Lift, Lobby, Rain Water Harvesting, Security Personnel, Solar System, Vastu / Feng Shui compliant, Waste Management, Sewage Treatment Plant and Video Door Phone and more.
Variety of Apartments: The Apartments are designed to meet various budget ranges, with multiple pricing options that make it accessible for buyers seeking both luxury and affordability.
Spacious Layouts: The apartment sizes range from from 391 to 684 sq. ft., providing ample space for families of different sizes.
Why Choose Samnani Ishwar Sankalp? Samnani Ishwar Sankalp combines modern living with comfort, providing a peaceful environment in the bustling city of Nashik. Whether you are looking for an investment opportunity or a home to settle in, this luxury project on Deolali Gaon offers a perfect blend of convenience, luxury, and value for money.
Explore the Best of Deolali Gaon Living with Samnani Ishwar Sankalp?.
For more information about pricing, floor plans, and availability, contact us today or visit the site. Live in a place that ensures wealth, success, and a luxurious lifestyle at Samnani Ishwar Sankalp.
#9, Ishwar Niketan, Near Orange Tree Hotel, Nashik Road, Dongde Mala, Nashik-422101, Maharashtra, INDIA.
Projects in Nashik
Completed Projects |The project is located in Off Lam Road, Near Mahsoba Maharaj Temple, Deolali Gaon, Nashik, Maharashtra, INDIA.
Apartment sizes in the project range from 391 sqft to 684 sqft.
Yes. Samnani Ishwar Sankalp is RERA registered with id P51600018469 (RERA)
The area of 2 BHK apartments ranges from 431 sqft to 541 sqft.
The project is spread over an area of 0.65 Acres.
Price of 3 BHK unit in the project is Rs. 42 Lakhs