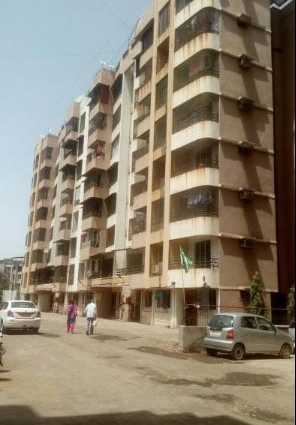
Change your area measurement
Sanghvi Complex : A Premier Residential Project on Mira Road, Mumbai.
Looking for a luxury home in Mumbai? Sanghvi Complex , situated off Mira Road, is a landmark residential project offering modern living spaces with eco-friendly features. Spread across acres , this development offers 148 units, including 1 BHK and 2 BHK Apartments.
Key Highlights of Sanghvi Complex .
• Prime Location: Nestled behind Wipro SEZ, just off Mira Road, Sanghvi Complex is strategically located, offering easy connectivity to major IT hubs.
• Eco-Friendly Design: Recognized as the Best Eco-Friendly Sustainable Project by Times Business 2024, Sanghvi Complex emphasizes sustainability with features like natural ventilation, eco-friendly roofing, and electric vehicle charging stations.
• World-Class Amenities: Gated Community, Health Facilities, Landscaped Garden, Maintenance Staff, Pucca Road, Security Personnel and Wifi Connection.
Why Choose Sanghvi Complex ?.
Seamless Connectivity Sanghvi Complex provides excellent road connectivity to key areas of Mumbai, With upcoming metro lines, commuting will become even more convenient. Residents are just a short drive from essential amenities, making day-to-day life hassle-free.
Luxurious, Sustainable, and Convenient Living .
Sanghvi Complex redefines luxury living by combining eco-friendly features with high-end amenities in a prime location. Whether you’re a working professional seeking proximity to IT hubs or a family looking for a spacious, serene home, this project has it all.
Visit Sanghvi Complex Today! Find your dream home at Near Ganga Complex, Naya Nagar Mira Road, Mumbai, Maharashtra, INDIA.. Experience the perfect blend of luxury, sustainability, and connectivity.
#401, Rangoli Time Complex, Adjoining Premier Theatre, Dr. Ambedkar Road, Parel East, Mumbai -400012, Maharashtra, INDIA.
Projects in Mumbai
Completed Projects |The project is located in Near Ganga Complex, Naya Nagar Mira Road, Mumbai, Maharashtra, INDIA.
Apartment sizes in the project range from 545 sqft to 920 sqft.
The area of 2 BHK apartments ranges from 725 sqft to 920 sqft.
The project is spread over an area of 1.00 Acres.
Price of 2 BHK unit in the project is Rs. 58 Lakhs