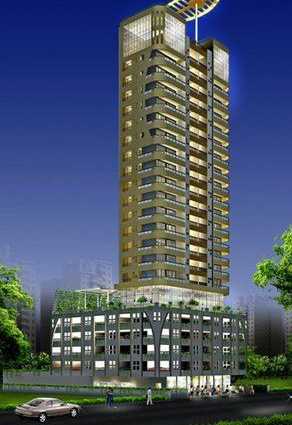
Change your area measurement
Building:
Attractive modern elevation
Attractive textured paint externally
High speed auto door sensor lifts
Earthquake resistant design
Club house, gymnasium and swimming pool
Kitchen:
Granite kitchen platform with 1bowl S.S sink
Water purifier in kitchen
Piped gas connection*
PVC body antirust exhaust fan
Apartment:
Vitrified 3'*3' flooring in the flat
Designers entrance door with Ultra Modern Lock
Imported skin moulded internal doors
Anodized sliding windows with sun control glasses
French windows in hall, bedrooms & kitchen
One fixed mosquito net shutter to all windows
Mineral gypsum plasters
Balcony in hall & bedroom with glass railing
Plastic paint in entire flat
Master key concepts
Common Featurs:
1:1covered parking’s
Garbage Shute in staircase
One time anti termite treatment at plinth
Servant toilet at mid landing
Inter locking pavers in parking and drive way
Beautifully designed entrance lobby with wall painting
Generator backup for lift, water pump, staircase light
Rain water harvesting system to increase ground water level
Bathroom:
Antiskid rustic tiles in toilets
Designer full height dado in toilets
FRP waterproof doors to toilets
Premium quality Jaguar C.P fitting or equivalent
American standard or equivalent sanitary wares
Antirust PVC body exhaust fan in toilet
Geyser in each bathroom
Security:
C.C.T V. and intercom in entrance lobby connected to each flat
Fire fighting system
Electrical:
Concealed wiring with Anchor Roma modular switches
Foot light in hall and bedroom
A.C points in all room
Safety features like MCB & ELCB
Prewired Internet & telephone connectivity
Sanghvi Galaxy: Premium Living at Girgaon, Mumbai.
Prime Location & Connectivity.
Situated on Girgaon, Sanghvi Galaxy enjoys excellent access other prominent areas of the city. The strategic location makes it an attractive choice for both homeowners and investors, offering easy access to major IT hubs, educational institutions, healthcare facilities, and entertainment centers.
Project Highlights and Amenities.
This project is developed by the renowned Sanghvi Group Of Companies. The 30 premium units are thoughtfully designed, combining spacious living with modern architecture. Homebuyers can choose from 2 BHK and 3 BHK luxury Apartments, ranging from 1260 sq. ft. to 1560 sq. ft., all equipped with world-class amenities:.
Modern Living at Its Best.
Floor Plans & Configurations.
Project that includes dimensions such as 1260 sq. ft., 1560 sq. ft., and more. These floor plans offer spacious living areas, modern kitchens, and luxurious bathrooms to match your lifestyle.
For a detailed overview, you can download the Sanghvi Galaxy brochure from our website. Simply fill out your details to get an in-depth look at the project, its amenities, and floor plans. Why Choose Sanghvi Galaxy?.
• Renowned developer with a track record of quality projects.
• Well-connected to major business hubs and infrastructure.
• Spacious, modern apartments that cater to upscale living.
Schedule a Site Visit.
If you’re interested in learning more or viewing the property firsthand, visit Sanghvi Galaxy at Girgaon, Mumbai, Maharashtra, INDIA. . Experience modern living in the heart of Mumbai.
#401, Rangoli Time Complex, Adjoining Premier Theatre, Dr. Ambedkar Road, Parel East, Mumbai -400012, Maharashtra, INDIA.
Projects in Mumbai
Completed Projects |The project is located in Girgaon, Mumbai, Maharashtra, INDIA.
Apartment sizes in the project range from 1260 sqft to 1560 sqft.
The area of 2 BHK units in the project is 1260 sqft
The project is spread over an area of 1.00 Acres.
The price of 3 BHK units in the project ranges from Rs. 4.56 Crs to Rs. 4.68 Crs.