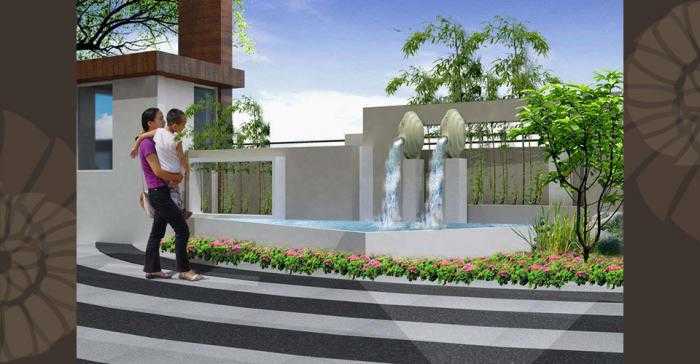By: Sanghvi Builders in Baner




Change your area measurement
MASTER PLAN
Structure
RCC frame structure
external and internal concrete brick wall
External sand face plaster
Internal smooth finish with Gypsum POP
Living and Dining- false ceiling with concealed lights
Kitchen
Ready Kitchen with Black Granite Platform/ S.S. Sink
Dado tiles upto window height
Provision for Water Purifier
Dry Balcony with electrical /plumbing
Provision for washing machine
Bathroom
Jaquar Florentine series/ equivalent fixtures
Concealed plumbing with reputed sanitary ware
Boiler point for all bathroom
Dado Tiles upto door height
One exhaust fan
Glass partition in Shower area ( In Master Bedroom Toilet)
False Ceiling with acrylic/ grid panels
Doors/Windows
Attractive main door with video door phone
Panel doors with frames for rooms/ water proof door shutter for toilet /bath
Four sides window sill (Marble / Granite)
Heavy duty powder coated aluminium sliding windows with mosquito net and M. S. Safety grill except for terrace.
Electrical
Concealed copper wiring with safety miniature circuit breakers.
Adequate electrical points with good quality switches
A/C and Tele points in all bedrooms
TV point in living / master bedroom
Flooring
Minimum Size 600*600 mm upto 800*800mm vitified tiles with skirting
Anti skid tiles in attached terraces , dry balcony and toilets
Wooden finish flooring in master bed room
Painting
External paint Water proof Cement/ Apex paint
Internal Paint OBD/ plastic emulsion paint
Sanghvi Shells – Luxury Apartments in Baner, Pune.
Sanghvi Shells, located in Baner, Pune, is a premium residential project designed for those who seek an elite lifestyle. This project by Sanghvi Builders offers luxurious 1 BHK, 2 BHK, and 3 BHK Apartments packed with world-class amenities and thoughtful design. With a strategic location near Pune International Airport, Sanghvi Shells is a prestigious address for homeowners who desire the best in life.
Project Overview: Sanghvi Shells is designed to provide maximum space utilization, making every room – from the kitchen to the balconies – feel open and spacious. These Vastu-compliant Apartments ensure a positive and harmonious living environment. Spread across beautifully landscaped areas, the project offers residents the perfect blend of luxury and tranquility.
Key Features of Sanghvi Shells:.
World-Class Amenities: Residents enjoy a wide range of amenities, including a 24Hrs Water Supply, 24Hrs Backup Electricity, Basement Car Parking, CCTV Cameras, Club House, Compound, Covered Car Parking, Earthquake Resistant, Fire Alarm, Fire Safety, Gated Community, Gym, Indoor Games, Landscaped Garden, Lift, Open Parking, Party Area, Play Area, Rain Water Harvesting, Security Personnel, Vastu / Feng Shui compliant and Waste Disposal.
Luxury Apartments: Offering 1 BHK, 2 BHK, and 3 BHK units, each apartment is designed to provide comfort and a modern living experience.
Vastu Compliance: Apartments are meticulously planned to ensure Vastu compliance, creating a cheerful and blissful living experience for residents.
Legal Approvals: The project has been approved by PMC, ensuring peace of mind for buyers regarding the legality of the development.
Address: Sanghvi Shells.
Baner, Pune, INDIA.
For more details on pricing, floor plans, and availability, contact us today.
#105/2, Sanghvi House, Shivaji Nagar, Pune-411005, Maharashtra, INDIA.
Projects in Pune
Completed Projects |The project is located in Near Orchid School, Baner Balewadi Junction, Baner, Pune, Maharashtra, INDIA.
Apartment sizes in the project range from 1145 sqft to 1480 sqft.
Yes. Sanghvi Shells is RERA registered with id P52100002539 (RERA)
The area of 2 BHK apartments ranges from 1145 sqft to 1185 sqft.
The project is spread over an area of 0.30 Acres.
The price of 3 BHK units in the project ranges from Rs. 97.54 Lakhs to Rs. 99.9 Lakhs.