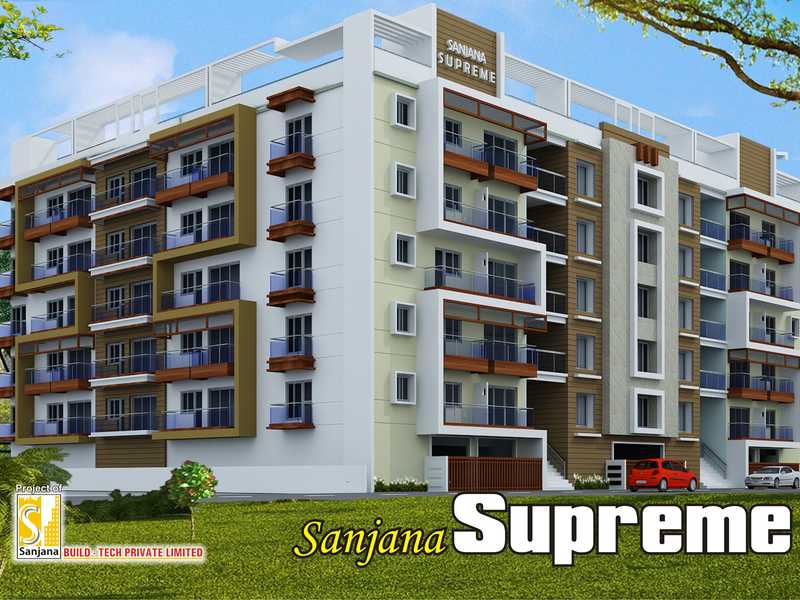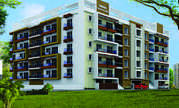By: Sanjana Buildtech Private Limited in Devarachikkanahalli


Change your area measurement
STRUCTURE:
R.C.C. framed structure designed for zone II regulations.
WALLS:
4' and 6' inch thick solid concrete blocks for both internal and external
WINDOWS:
Aluminium powder coated windows with MS safety grills, enamel painted as per architects drawing and colour.
DOORS:
Main door and pooja door with teak wood frames and BST Flush door polished
All other doors with mathi or honne frames
Commercial flush doors with enamel painted
FLOORING & DADDOING:
Vitrified tiles for the entire flat,
Glazed tiles cladding up to 7 feet height in toilets and 3 feet cladding in kitchen above plat form.
Anti-skid tiles for Toilets and Bolcony.
White or green marble flooring for lobby and common area.
Stainless steel railings mixed with MS for all the lobbies.
KITCHEN:
Granite counter top with stainless steel/granite sink.
ELECTRICAL:
Concealed type conduits fire retardant wire and switches of Anchor Roman or Lisha or G.M.Switches
TV & TELEPHONE:
One point each in the living room & the master bedroom.
PLUMBING AND SANITARY:
ISI make CP fittings and HINDWARE or PARRYWARE sanitary ware.
PAINTING:
OBD for interior and exterior with STUCCO paint and enamel Paint for the wood work and grill work.
LIFT - 2:
6 passenger automatic lift.
POWER BACKUP:
24 hrs power backup for common areas.
Discover Sanjana Supreme : Luxury Living in Devarachikkanahalli .
Perfect Location .
Sanjana Supreme is ideally situated in the heart of Devarachikkanahalli , just off ITPL. This prime location offers unparalleled connectivity, making it easy to access Bangalore major IT hubs, schools, hospitals, and shopping malls. With the Kadugodi Tree Park Metro Station only 180 meters away, commuting has never been more convenient.
Spacious 2 BHK and 3 BHK Flats .
Choose from our spacious 2 BHK and 3 BHK flats that blend comfort and style. Each residence is designed to provide a serene living experience, surrounded by nature while being close to urban amenities. Enjoy thoughtfully designed layouts, high-quality finishes, and ample natural light, creating a perfect sanctuary for families.
A Lifestyle of Luxury and Community.
At Sanjana Supreme , you don’t just find a home; you embrace a lifestyle. The community features lush green spaces, recreational facilities, and a vibrant neighborhood that fosters a sense of belonging. Engage with like-minded individuals and enjoy a harmonious blend of luxury and community living.
Smart Investment Opportunity.
Investing in Sanjana Supreme means securing a promising future. Located in one of Bangalore most dynamic locales, these residences not only offer a dream home but also hold significant appreciation potential. As Devarachikkanahalli continues to thrive, your investment is set to grow, making it a smart choice for homeowners and investors alike.
Why Choose Sanjana Supreme.
• Prime Location: Begur Main Road, Devarachikkanahalli, Bangalore, Karnataka, INDIA..
• Community-Focused: Embrace a vibrant lifestyle.
• Investment Potential: Great appreciation opportunities.
Project Overview.
• Bank Approval: HDFC Bank, LIC Housing Finance Ltd, State Bank of India, Syndicate Bank and Andhra Bank.
• Government Approval: BBMP and BDA.
• Construction Status: completed.
• Minimum Area: 1170 sq. ft.
• Maximum Area: 1540 sq. ft.
o Minimum Price: Rs. 40.95 lakhs.
o Maximum Price: Rs. 53.9 lakhs.
Experience the Best of Devarachikkanahalli Living .
Don’t miss your chance to be a part of this exceptional community. Discover the perfect blend of luxury, connectivity, and nature at Sanjana Supreme . Contact us today to learn more and schedule a visit!.
Devarachikkanahalli which is also known as DC Halli is situated in South Bangalore. It is a small locality which is located near Bannerghatta Road and little away from Bilekahalli. DC Halli connects Banerghatta Road with Begur.
Connectivity :
Factors for growth :
Its proximity to international airport, nearby railway station along with upcoming infrastructure have driven the demand of residential properties in the area.
Infrastructure Development (Social & Physical) :
Major Challenges :
No.1616 (84), 8th Main Road, 3rd Block Jayanagar, Bangalore-560011, Karnataka, INDIA.
Projects in Bangalore
Completed Projects |The project is located in Begur Main Road, Devarachikkanahalli, Bangalore, Karnataka, INDIA.
Apartment sizes in the project range from 1170 sqft to 1540 sqft.
The area of 2 BHK apartments ranges from 1170 sqft to 1222 sqft.
The project is spread over an area of 1.50 Acres.
Price of 3 BHK unit in the project is Rs. 53.9 Lakhs