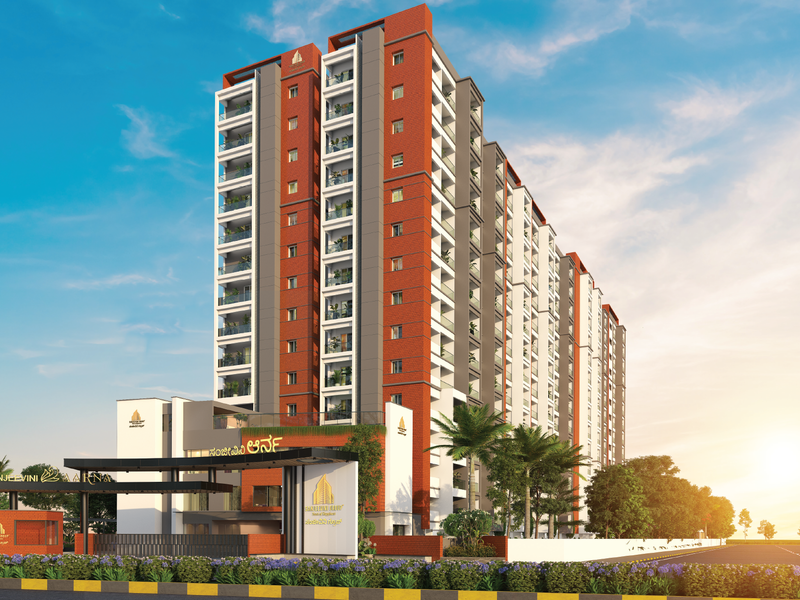By: Sanjeevini Group in Hoskote




Change your area measurement
MASTER PLAN
STRUCTURE
SUPER STRUCTURE: FRAMED STRUCTURE
PLASTERING
PAINTING
RAILING
TOILET
PLUMBING
FLOORING
KITCHEN
.DOORS AND WINDOWS
ELECTRICAL
SECURITY SYSTEMS
GENERATOR BACKUP
WATER
Lift:
Backup:
Name Board:
Lift Fascia:
Lobby:
Corridor:
Staircase Floor:
Staircase Handrail:
Terrace Floor:
Basement Floor:
OUTDOOR FEATURES:
Water Storage:
Rainwater Harvesting:
STP:
Intercom:
Safety:
Walkway:
Security:
Compound Wall:
Landscape:
Driveway:
Water Softener Plant:
Sanjeevini Aarna : A Premier Residential Project on Hoskote, Bangalore.
Looking for a luxury home in Bangalore? Sanjeevini Aarna , situated off Hoskote, is a landmark residential project offering modern living spaces with eco-friendly features. Spread across 2.38 acres , this development offers 224 units, including 2 BHK, 2.5 BHK and 3 BHK Apartments.
Key Highlights of Sanjeevini Aarna .
• Prime Location: Nestled behind Wipro SEZ, just off Hoskote, Sanjeevini Aarna is strategically located, offering easy connectivity to major IT hubs.
• Eco-Friendly Design: Recognized as the Best Eco-Friendly Sustainable Project by Times Business 2024, Sanjeevini Aarna emphasizes sustainability with features like natural ventilation, eco-friendly roofing, and electric vehicle charging stations.
• World-Class Amenities: 24Hrs Water Supply, Card Games, Carrom Board, CCTV Cameras, Chess, Club House, Compound, Covered Car Parking, Entrance Gate With Security Cabin, Fire Alarm, Fire Safety, Gated Community, Gym, Indoor Games, Intercom, Landscaped Garden, Lift, Play Area, Rain Water Harvesting, Security Personnel, Swimming Pool, Table Tennis, Vastu / Feng Shui compliant, 24Hrs Backup Electricity for Common Areas and Sewage Treatment Plant.
Why Choose Sanjeevini Aarna ?.
Seamless Connectivity Sanjeevini Aarna provides excellent road connectivity to key areas of Bangalore, With upcoming metro lines, commuting will become even more convenient. Residents are just a short drive from essential amenities, making day-to-day life hassle-free.
Luxurious, Sustainable, and Convenient Living .
Sanjeevini Aarna redefines luxury living by combining eco-friendly features with high-end amenities in a prime location. Whether you’re a working professional seeking proximity to IT hubs or a family looking for a spacious, serene home, this project has it all.
Visit Sanjeevini Aarna Today! Find your dream home at Sy No.144, Near MVJ Medical College, Dandupalya, Hoskote, Bangalore, Karnataka, INDIA.. Experience the perfect blend of luxury, sustainability, and connectivity.
Â
We undertake a variety of projects for a wide range of clientele and our unique and flexible project management systems ensure that a positive outcome is achieved regardless of size or nature of the project. Our success comes from a steadfast commitment to the client's vision, a passion for collaborative building practices, and a culture of balance, integrity, leadership and loyalty. At Sanjeevini, we transform the construction experience through creation of an environment that fosters collaboration and project team engagement.
#T1 No. 8, Friends Nest, Narayanappa Garden, Near Svastha Hospital, Whitefield, Bangalore-560066, Karnataka, INDIA.
The project is located in Sy No.144, Near MVJ Medical College, Dandupalya, Hoskote, Bangalore, Karnataka, INDIA.
Apartment sizes in the project range from 940 sqft to 1680 sqft.
Yes. Sanjeevini Aarna is RERA registered with id PRM/KA/RERA/1250/304/PR/170524/006887 (RERA)
The area of 2 BHK apartments ranges from 940 sqft to 1140 sqft.
The project is spread over an area of 2.38 Acres.
The price of 3 BHK units in the project ranges from Rs. 1.18 Crs to Rs. 1.31 Crs.