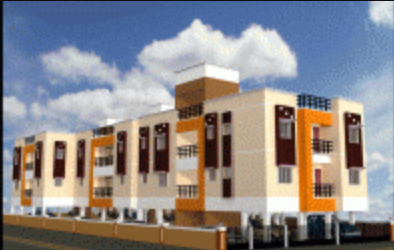
Change your area measurement
MASTER PLAN
Structure : RCC Framed Structure (as per structure plan enclosed)
Superstructure : Brick work with cement mortar, concrete lintels
Precast /cast-in situ Plastering & Painting : All internal walls plastered smooth 1:3 and Tractor Emulsion with putty for all walls, Doors and Windows using best quality synthetic enamel paint including primer. All main door Varnish Finish.
Loft & Shelving : Every bedroom and Kitchen should have one loft and one
Wide open Cupboard
Kitchen : Black Granite slab (Kitchen medai) and one stainless steel sink. White / Grey ceramic walls tiles 2’ high on walls above the kitchen medai.
Flooring : 2’x2’Vitrified tiles Flooring for all rooms with 4” Skirting
Bathrooms : Anti skid Ceramic Tiled Flooring, Concept Type Ceramic wall Tiles - seven feet high on walls
Sanitary ware : Hot and Cold with Geyser Provision (GI/PVC) Chromium plated bathroom fittings and colour vitreous china sanitary ware water closet (EWC) for one toilet. Parryware white vitreous china sanitary ware water closet (IWC) for another Toilet. And one wash basin in hall.
Electricity : Necessary Points.
Compound Wall : 5 ft height from plinth beam level.
Sump : 12,000 Litres capacity.
Septic Tank : 8,000 Litres Capacity.
Staircase : 6.5” Rise & 10” Tread with tiles.
Overhead Tank : 6000 Litres Capacity.
Common Area : Designer Tiles car Parking Area & Passage Area.
Main Door : All Front entrance door teak wood panelled door (Varnished)
Doors : All internal doors will be country wood frames & Commercial flush doors, Bathrooms & Toilet Flush Doors.
Window : Country wood frames & shutters with Elegant MS Grills. Sliding windows for necessary area.
Ventilators : Country wood Frames with safety louvered Glass & MS Grill.
Fittings : All main doors will have Brass Fittings fixture other doors and windows with Aluminium Fittings and fixtures / CP Fittings and MS Galvanized hinges with iron oxidised Fittings.
Plumbing : Necessary Points.
Parapet Wall : 4’0” Ht, 9” TK Brick Wall from the Roof Slab.
Ceiling Height : 10’0”
Extra work : As per requirement by client at extra cost.
Sankar Yatra Phase I – Luxury Apartments in Porur , Chennai .
Sankar Yatra Phase I , a premium residential project by Sankar Builders India Private Limited,. is nestled in the heart of Porur, Chennai. These luxurious 2 BHK and 3 BHK Apartments redefine modern living with top-tier amenities and world-class designs. Strategically located near Chennai International Airport, Sankar Yatra Phase I offers residents a prestigious address, providing easy access to key areas of the city while ensuring the utmost privacy and tranquility.
Key Features of Sankar Yatra Phase I :.
. • World-Class Amenities: Enjoy a host of top-of-the-line facilities including a 24Hrs Backup Electricity, Gated Community, Intercom, Play Area and Security Personnel.
• Luxury Apartments : Choose between spacious 2 BHK and 3 BHK units, each offering modern interiors and cutting-edge features for an elevated living experience.
• Legal Approvals: Sankar Yatra Phase I comes with all necessary legal approvals, guaranteeing buyers peace of mind and confidence in their investment.
Address: Balaji Nagar, Porur, Chennai, Tamil Nadu, INDIA. .
423, 2nd Floor, MKN Road, Alandur ,Chennai, Tamil Nadu, INDIA
Projects in Chennai
Completed Projects |The project is located in Balaji Nagar, Porur, Chennai, Tamil Nadu, INDIA.
Apartment sizes in the project range from 752 sqft to 1186 sqft.
The area of 2 BHK apartments ranges from 752 sqft to 911 sqft.
The project is spread over an area of 1.00 Acres.
Price of 3 BHK unit in the project is Rs. 5 Lakhs