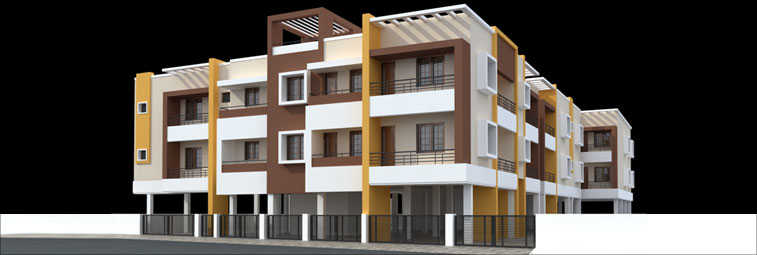By: Sankar Builders India Private Limited in Iyyappanthangal

Change your area measurement
MASTER PLAN
Structure
RCC Framed Structure (as per structure plan enclosed)
Superstructure
Brick work with cement mortar, concrete lintels, Precast /cast-in situ
Plastering & Painting
All internal walls plastered smooth 1:3 and Tractor emulsion with putty for all walls,
Doors and Windows using best quality synthetic enamel paint including primer. All main door Varnish finish.
Loft and Shelving
Every bedroom and Kitchen should have one loft and one wide open cupboard.
Kitchen
Black Granite slab (Kitchen medai) and one stainless steel sink. White / Grey ceramic walls tiles 2’ high on walls above the kitchen medai.
Flooring
2’x2’Vitrified tiles Flooring for all rooms with 4” Skirting
Bathrooms
Anti-skid Ceramic Tiled Flooring, Concept Type Ceramic wall Tiles - seven feet high on walls.
Sanitary ware
Hot and Cold with Geyser Provision (GI/PVC) Chromium plated bathroom fittings and colour vitreous china sanitary ware water closet (EWC) for one toilet. Parryware white vitreous china sanitary ware water closet (IWC) for another Toilet.
Electricity
Necessary Points.
Compound Wall
5 ft height from plinth beam level.
Sump
12,000 Litres capacity/Block.
Septic Tank
15,000 Litres Capacity/Block.
Staircase
6.5” Rise & 10” Tread with tiles.
Overhead Tank
12,000 Litres Capacity.
Main Door
Teak wood panelled door (Varnished)
Doors
All internal doors will be country wood frames & Commercial flush doors, Bathrooms & Toilet Flush Doors.
Window
Country wood frames & shutters with Elegant MS Sliding windows for necessary area.
Ventilators
Country wood Frames with safety louvered Glass & MS Grill.
Fittings
All main doors will have Brass Fittings fixture other doors and windows with Aluminium Fittings and fixtures / CP Fittings and MS Galvanized hinges with iron oxidised Fittings.
Plumbing
Necessary Points.
Parapet Wall
4’0” Ht, 9” TK Brick Wall from the Roof Slab.
Ceiling Height
10’0”
Weathering Course
Weathering Course at Terrace
Extra work
As per requirement by client at extra cost.
Note
In the event of specifications change due to non-availability of materials, substitute material shall be used of equivalent or superior quality and value.
Sankars Yatra II – Luxury Apartments with Unmatched Lifestyle Amenities.
Key Highlights of Sankars Yatra II: .
• Spacious Apartments : Choose from elegantly designed 1 BHK, 2 BHK and 3 BHK BHK Apartments, with a well-planned 2 structure.
• Premium Lifestyle Amenities: Access 18 lifestyle amenities, with modern facilities.
• Vaastu Compliant: These homes are Vaastu-compliant with efficient designs that maximize space and functionality.
• Prime Location: Sankars Yatra II is strategically located close to IT hubs, reputed schools, colleges, hospitals, malls, and the metro station, offering the perfect mix of connectivity and convenience.
Discover Luxury and Convenience .
Step into the world of Sankars Yatra II, where luxury is redefined. The contemporary design, with façade lighting and lush landscapes, creates a tranquil ambiance that exudes sophistication. Each home is designed with attention to detail, offering spacious layouts and modern interiors that reflect elegance and practicality.
Whether it's the world-class amenities or the beautifully designed homes, Sankars Yatra II stands as a testament to luxurious living. Come and explore a life of comfort, luxury, and convenience.
Sankars Yatra II – Address 58/2, Amman koil street, Thelliar Agaram, Balaji Nagar, Iyyappanthangal, Chennai, Tamil Nadu, INDIA..
Welcome to Sankars Yatra II , a premium residential community designed for those who desire a blend of luxury, comfort, and convenience. Located in the heart of the city and spread over 0.22 acres, this architectural marvel offers an extraordinary living experience with 18 meticulously designed 1 BHK, 2 BHK and 3 BHK Apartments,.
423, 2nd Floor, MKN Road, Alandur ,Chennai, Tamil Nadu, INDIA
Projects in Chennai
Completed Projects |The project is located in 58/2, Amman koil street, Thelliar Agaram, Balaji Nagar, Iyyappanthangal, Chennai, Tamil Nadu, INDIA.
Apartment sizes in the project range from 503 sqft to 1230 sqft.
The area of 2 BHK apartments ranges from 704 sqft to 1048 sqft.
The project is spread over an area of 0.22 Acres.
Price of 3 BHK unit in the project is Rs. 46.74 Lakhs