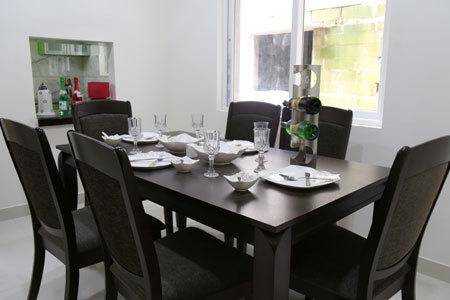By: Sardar Projects Pvt Ltd in Gajuwaka




Change your area measurement
MASTER PLAN
Foundation/structure:
Super Structure:
Finishes:
Main door:
Other Doors:
Windows:
Kitchen:
Open to say:
Toilet:
Utility/wash:
Toilets:
Electrical:
Communications:
Power Back up:
Parking:
Amenities:
Walls:
Corridors:
Security:
Sardar Nest Sapphire – Luxury Apartments in Gajuwaka , Vizag .
Sardar Nest Sapphire , a premium residential project by Sardar Projects Pvt Ltd,. is nestled in the heart of Gajuwaka, Vizag. These luxurious 2 BHK, 3 BHK and 4 BHK Apartments redefine modern living with top-tier amenities and world-class designs. Strategically located near Vizag International Airport, Sardar Nest Sapphire offers residents a prestigious address, providing easy access to key areas of the city while ensuring the utmost privacy and tranquility.
Key Features of Sardar Nest Sapphire :.
. • World-Class Amenities: Enjoy a host of top-of-the-line facilities including a 24Hrs Water Supply, 24Hrs Backup Electricity, CCTV Cameras, Club House, Compound, Covered Car Parking, Fire Alarm, Fire Safety, Gated Community, Guest House, Gym, Intercom, Jogging Track, Landscaped Garden, Lift, Meditation Hall, Party Area, Play Area, Rain Water Harvesting, Security Personnel, Senior Citizen Park, Swimming Pool, Temple and Fire Pit.
• Luxury Apartments : Choose between spacious 2 BHK, 3 BHK and 4 BHK units, each offering modern interiors and cutting-edge features for an elevated living experience.
• Legal Approvals: Sardar Nest Sapphire comes with all necessary legal approvals, guaranteeing buyers peace of mind and confidence in their investment.
Address: Opposite to Durganagar, Gajuwaka, Visakhapatnam, Andhra Pradesh, INDIA..
Near Sundarayya Colony, Steel Plant Service Road, Kanithi,Gajuwaka, Vizag, Andhra pradesh, INDIA
Projects in Visakhapatnam
Completed Projects |The project is located in Opposite to Durganagar, Gajuwaka, Visakhapatnam, Andhra Pradesh, INDIA.
Apartment sizes in the project range from 1050 sqft to 2700 sqft.
Yes. Sardar Nest Sapphire is RERA registered with id P03300160284 (RERA)
The area of 4 BHK units in the project is 2700 sqft
The project is spread over an area of 1.00 Acres.
The price of 3 BHK units in the project ranges from Rs. 51.3 Lakhs to Rs. 52.2 Lakhs.