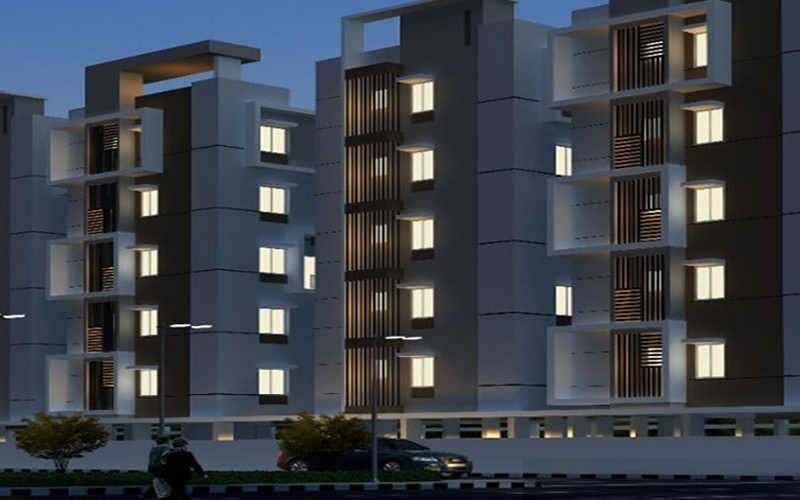



Change your area measurement
MASTER PLAN
Structure
Super Structure
Wall Finishes
Water Proofing
Doors & Windows
Door Hardware
Railings
Flooring & Skirting
Water Supply
Plumbing & Sanitary
Electrical and associated
Sardar Nest Signature: Premium Living at Pedagantyada, Vizag.
Prime Location & Connectivity.
Situated on Pedagantyada, Sardar Nest Signature enjoys excellent access other prominent areas of the city. The strategic location makes it an attractive choice for both homeowners and investors, offering easy access to major IT hubs, educational institutions, healthcare facilities, and entertainment centers.
Project Highlights and Amenities.
This project, spread over 0.54 acres, is developed by the renowned Sardar Projects Pvt Ltd. The 50 premium units are thoughtfully designed, combining spacious living with modern architecture. Homebuyers can choose from 3 BHK luxury Apartments, ranging from 1350 sq. ft. to 1350 sq. ft., all equipped with world-class amenities:.
Modern Living at Its Best.
Whether you're looking to settle down or make a smart investment, Sardar Nest Signature offers unparalleled luxury and convenience. The project, launched in Jun-2014, is currently completed with an expected completion date in May-2022. Each apartment is designed with attention to detail, providing well-ventilated balconies and high-quality fittings.
Floor Plans & Configurations.
Homebuyers can explore 9 different layouts for the 3 BHK flats, including sizes like 1350 sq. ft., 1350 sq. ft., and more. These floor plans offer spacious living areas, modern kitchens, and luxurious bathrooms to match your lifestyle.
For a detailed overview, you can download the Sardar Nest Signature brochure from our website. Simply fill out your details to get an in-depth look at the project, its amenities, and floor plans. Why Choose Sardar Nest Signature?.
• Renowned developer with a track record of quality projects.
• Well-connected to major business hubs and infrastructure.
• Spacious, modern apartments that cater to upscale living.
Schedule a Site Visit.
If you’re interested in learning more or viewing the property firsthand, visit Sardar Nest Signature at Pedagantyada, Vizag, Andhra Pradesh, INDIA.. Experience modern living in the heart of Vizag.
Near Sundarayya Colony, Steel Plant Service Road, Kanithi,Gajuwaka, Vizag, Andhra pradesh, INDIA
Projects in Visakhapatnam
Completed Projects |The project is located in Pedagantyada, Vizag, Andhra Pradesh, INDIA.
Flat Size in the project is 1350
Yes. Sardar Nest Signature is RERA registered with id P03300160424 (RERA)
The area of 3 BHK units in the project is 1350 sqft
The project is spread over an area of 0.54 Acres.
Price of 3 BHK unit in the project is Rs. 48.6 Lakhs