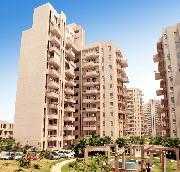By: Satya Group in Sector-57




Change your area measurement
MASTER PLAN
LIVING DINING ROOM
Walls
Acrylic Emulsion paint
Floors
Combination of Imported And Indian tile
Doors
Hardwood door frame with European style flush panel
Windows Glazing
Anodized powder coated aluminum
Ceiling
Oil Bound Distemper (OBD)
BEDROOMS
Walls
Acrylic Emulsion paint
Floors
Vitrified Tile, laminated wooden flooring in Master Bedroom
Doors
Hardwood door frame with European style flush panel
Windows Glazing
Anodized powder coated aluminum
Ceiling
Oil Bound Distemper (OBD)
Woodwork
Wardrobe woodwork in block board
KITCHEN
Walls
2' high Ceramic tiles above countert
Floors
Antiskid Ceramic Tiles
Doors
Hardwood door frame with European style flush panel
Windows Glazing
Anodized powder coated aluminum
Ceiling
Oil Bound Distemper (OBD)
WOODWORK
Modular woodwork
SANITARY FIXTURES
Double bowl stainless steel sinks with drain board and with single lever fittings, Granite working top.
TOILET
Walls
7' high Ceramic tiles
Floors
Antiskid Ceramic Tiles
Doors
Hardwood door frame with European style flush panel
Windows Glazing
Anodized powder coated aluminum
Ceiling
Oil Bound Distemper (OBD)
Sanitary Fixtures
Granite counter, sanitary fixtures, single lever C P fittings in master bedroom. Provision for hot And cold water supply system.
SERVANT ROOM
Walls
Oil Bound Distemper
Floors
Ceramic Tiles
Doors
Hardwood door frame with European style flush panel
Windows Glazing
Anodized powder coated aluminum
Ceiling
Oil Bound Distemper (OBD)
BALCONIES
Floors
Antiskid Ceramic Tiles
Ceiling
Texture Paint Finish
FACADE
Walls
Texture Paint Finish
Entrance Lift Lobby ( Air-Conditioned).
Apartment shall be provided with woodwork , Electrical Fittings And Fixtures, Fans And GeysersOnly.
Areas are on super built up basis. Super built up includes areas of walls And proportionate area of staircases, lifts, common passages And common facilities etc
The specifications information contained herein are subject to change as may be required by the authorities developers and cannot form part of any offer or contract.
Satya The Legend One – Luxury Apartments in Sector 57 , Gurgaon .
Satya The Legend One , a premium residential project by Satya Group,. is nestled in the heart of Sector 57, Gurgaon. These luxurious 3 BHK and 4 BHK Apartments redefine modern living with top-tier amenities and world-class designs. Strategically located near Gurgaon International Airport, Satya The Legend One offers residents a prestigious address, providing easy access to key areas of the city while ensuring the utmost privacy and tranquility.
Key Features of Satya The Legend One :.
. • World-Class Amenities: Enjoy a host of top-of-the-line facilities including a 24Hrs Backup Electricity, Badminton Court, Club House, Community Hall, Gym, Indoor Games, Intercom, Landscaped Garden, Maintenance Staff, Play Area, Security Personnel, Swimming Pool and Tennis Court.
• Luxury Apartments : Choose between spacious 3 BHK and 4 BHK units, each offering modern interiors and cutting-edge features for an elevated living experience.
• Legal Approvals: Satya The Legend One comes with all necessary legal approvals, guaranteeing buyers peace of mind and confidence in their investment.
Address: Sushant Lok 3 Extension, Sector57, Gurgaon, Haryana, INDIA. .
Plot No. - 8, Sector - 44, Gurgaon, Haryana, INDIA.
The project is located in Sushant Lok 3 Extension, Sector57, Gurgaon, Haryana, INDIA.
Apartment sizes in the project range from 2200 sqft to 4810 sqft.
The area of 4 BHK units in the project is 4810 sqft
The project is spread over an area of 16.00 Acres.
Price of 3 BHK unit in the project is Rs. 1.65 Crs