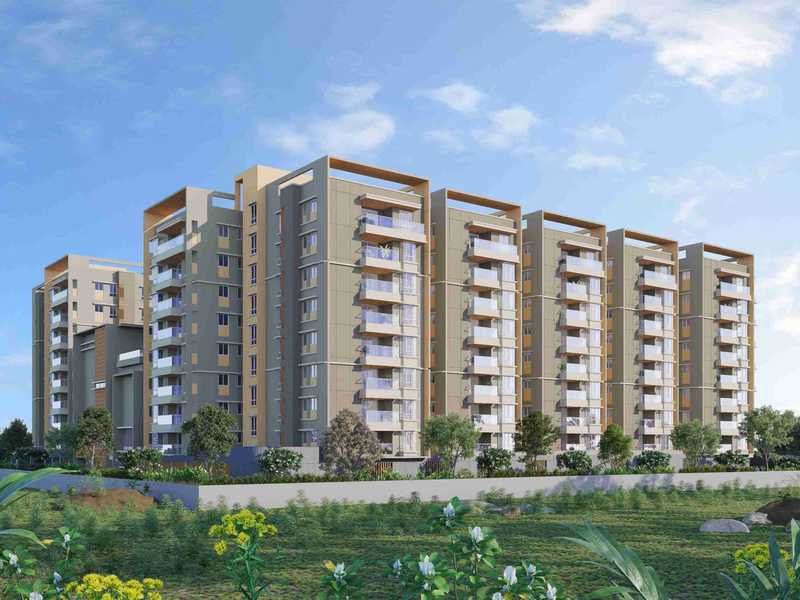By: SB Urbanscapes in Rachenahalli




Change your area measurement
MASTER PLAN
FLOORING
BATHROOMS
KITCHEN
DOORS AND WINDOWS
FINISHES
ELECTRICAL
BUILDING STRUCTURE
VERTICAL CIRCULATION
PLUMBING
POWER BACKUP
COMMUNICATION
Discover SB Urban Park : Luxury Living in Rachenahalli .
Perfect Location .
SB Urban Park is ideally situated in the heart of Rachenahalli , just off ITPL. This prime location offers unparalleled connectivity, making it easy to access Bangalore major IT hubs, schools, hospitals, and shopping malls. With the Kadugodi Tree Park Metro Station only 180 meters away, commuting has never been more convenient.
Spacious 3 BHK and 4 BHK Flats .
Choose from our spacious 3 BHK and 4 BHK flats that blend comfort and style. Each residence is designed to provide a serene living experience, surrounded by nature while being close to urban amenities. Enjoy thoughtfully designed layouts, high-quality finishes, and ample natural light, creating a perfect sanctuary for families.
A Lifestyle of Luxury and Community.
At SB Urban Park , you don’t just find a home; you embrace a lifestyle. The community features lush green spaces, recreational facilities, and a vibrant neighborhood that fosters a sense of belonging. Engage with like-minded individuals and enjoy a harmonious blend of luxury and community living.
Smart Investment Opportunity.
Investing in SB Urban Park means securing a promising future. Located in one of Bangalore most dynamic locales, these residences not only offer a dream home but also hold significant appreciation potential. As Rachenahalli continues to thrive, your investment is set to grow, making it a smart choice for homeowners and investors alike.
Why Choose SB Urban Park.
• Prime Location: Sy.No. 78/1, Cross, Thanisandra, Rachenahalli, Bangalore, Karnataka 560045, INDIA..
• Community-Focused: Embrace a vibrant lifestyle.
• Investment Potential: Great appreciation opportunities.
Project Overview.
• Bank Approval: All Leading Bank and Finance.
• Government Approval: BBMP.
• Construction Status: ongoing.
• Minimum Area: 1605 sq. ft.
• Maximum Area: 3070 sq. ft.
o Minimum Price: Rs. 1.97 crore.
o Maximum Price: Rs. 3.77 crore.
Experience the Best of Rachenahalli Living .
Don’t miss your chance to be a part of this exceptional community. Discover the perfect blend of luxury, connectivity, and nature at SB Urban Park . Contact us today to learn more and schedule a visit!.
No. 4, 1st Floor, 13th Cross, 9th Main, 6th Sector, HSR Layout, Bangalore, Karnataka, INDIA.
The project is located in Sy.No. 78/1, Cross, Thanisandra, Rachenahalli, Bangalore, Karnataka 560045, INDIA.
Apartment sizes in the project range from 1605 sqft to 3070 sqft.
Yes. SB Urban Park is RERA registered with id PRM/KA/RERA/1251/309/PR/200224/006647 (RERA)
The area of 4 BHK units in the project is 3070 sqft
The project is spread over an area of 2.52 Acres.
Price of 3 BHK unit in the project is Rs. 1.97 Crs