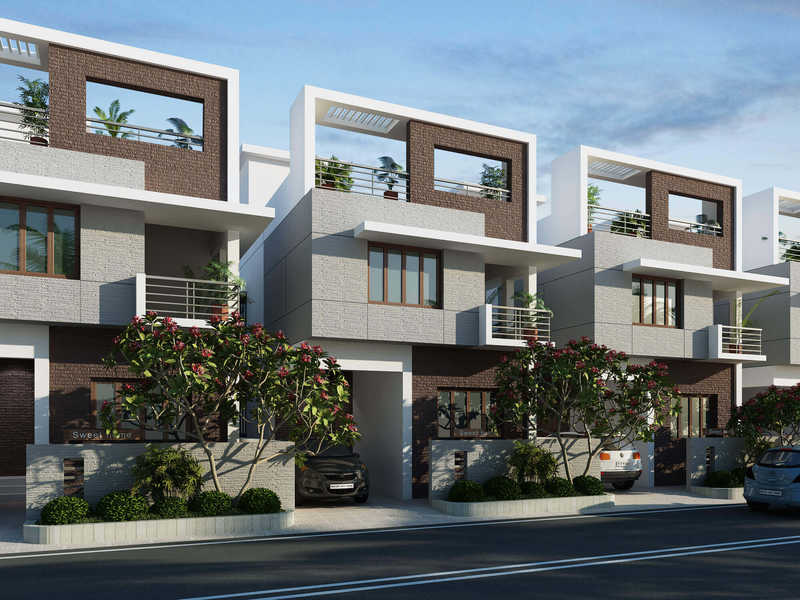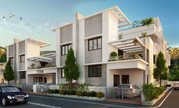By: SBP Developers in Puzhal


Change your area measurement
MASTER PLAN
Location Advantages:. The SBPs Mukul Garden is strategically located with close proximity to schools, colleges, hospitals, shopping malls, grocery stores, restaurants, recreational centres etc. The complete address of SBPs Mukul Garden is Near Samayapuram Mariamman Temple, Mahalakshmi Nagar, Puzhal, Chennai, Tamil Nadu, INDIA..
Construction and Availability Status:. SBPs Mukul Garden is currently completed project. For more details, you can also go through updated photo galleries, floor plans, latest offers, street videos, construction videos, reviews and locality info for better understanding of the project. Also, It provides easy connectivity to all other major parts of the city, Chennai.
Units and interiors:. The multi-storied project offers an array of 2 BHK and 3 BHK Villas. SBPs Mukul Garden comprises of dedicated wardrobe niches in every room, branded bathroom fittings, space efficient kitchen and a large living space. The dimensions of area included in this property vary from 1354- 2039 square feet each. The interiors are beautifully crafted with all modern and trendy fittings which give these Villas, a contemporary look.
SBPs Mukul Garden is located in Chennai and comprises of thoughtfully built Residential Villas. The project is located at a prime address in the prime location of Puzhal.
Builder Information:. This builder group has earned its name and fame because of timely delivery of world class Residential Villas and quality of material used according to the demands of the customers.
Comforts and Amenities:.
#9, 5th Floor, MJRK Towers, Gangadeeswarar Koil Street, Purasawalkam, Chennai, Tamil Nadu, INDIA
The project is located in Near Samayapuram Mariamman Temple, Mahalakshmi Nagar, Puzhal, Chennai, Tamil Nadu, INDIA.
Villa sizes in the project range from 1354 sqft to 2039 sqft.
The area of 2 BHK units in the project is 1354 sqft
The project is spread over an area of 7.00 Acres.
Price of 3 BHK unit in the project is Rs. 71.36 Lakhs