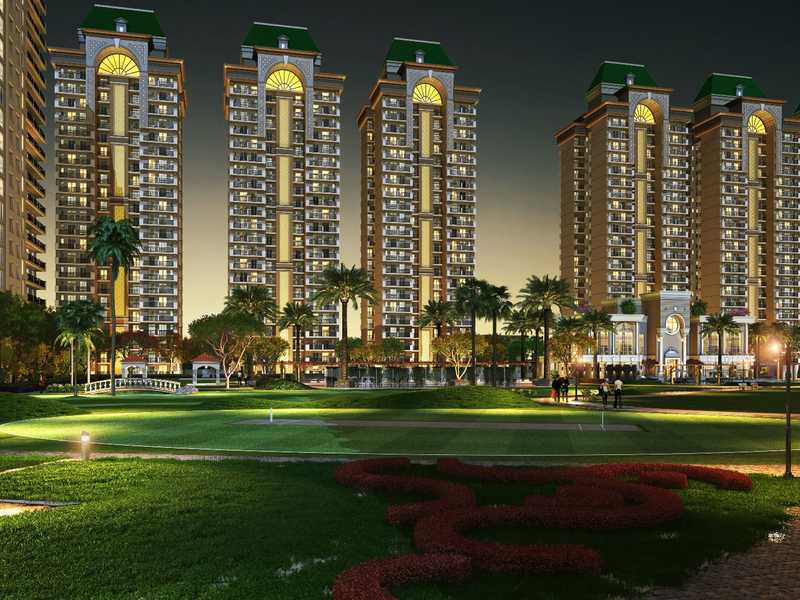By: Sethi Group in Sector-150




Change your area measurement
MASTER PLAN
Welcome to Sethi Venice, an abode of magnificent Apartments with all modern features required for a soulful living. Nestled amidst a posh locality, Sector 150 in Noida, this Residential haven flaunts a resort-like environment that effectively eases off the day's tiredness and makes you discover the difference between a concrete house and a loving home. The builders of the project, Sethi Group have ensured that all homes at Sethi Venice offer privacy and exclusivity to its inhabitants. It is a place that sets a contemporary lifestyle for its residents. The Sethi Venice offers 1076 luxurious, environmental friendly 3 BHK beautiful houses.
The Sethi Venice is meticulously designed and exclusively planned with world class amenities and top line specifications such as 24Hrs Water Supply, 24Hrs Backup Electricity, Aerobics, Amphitheater, Badminton Court, Bank/ATM, Basket Ball Court, Billiards, Carrom Board, CCTV Cameras, Club House, Community Hall, Compound, Covered Car Parking, Cricket Court, Fire Safety, Gas Pipeline, Golf Course, Gym, Indoor Games, Intercom, Jogging Track, Landscaped Garden, Library, Lift, Maintenance Staff, Meditation Hall, Party Area, Play Area, Pucca Road, Rain Water Harvesting, Security Personnel, Service Lift, Spa, Swimming Pool, Table Tennis, Tennis Court and Vastu / Feng Shui compliant.
Sethi Venice Wise The project is situated at Noida. City Sector 150.
Key Projects in Sector-150 :
| Lotus Tulip Sports City |
| ACE Parkway |
| Ace Golfshire |
| Samridhi Luxuriya Avenue |
| Mahagun Meadows |
| Antriksh Golf Address |
| Sethi Venice |
Near-Dabur New Building, 2nd Floor, Angel Mega Mall, Plot No. CK - I, Kaushambi Ghaziabad, Uttar Pradesh, INDIA
Projects in Noida
Completed Projects |The project is located in Sector-150, Noida, Uttar Pradesh, INDIA.
Apartment sizes in the project range from 1825 sqft to 2150 sqft.
Yes. Sethi Venice is RERA registered with id UPRERAPRJ6357 (RERA)
The area of 3 BHK apartments ranges from 1825 sqft to 2150 sqft.
The project is spread over an area of 4.70 Acres.
The price of 3 BHK units in the project ranges from Rs. 76 Lakhs to Rs. 89.53 Lakhs.