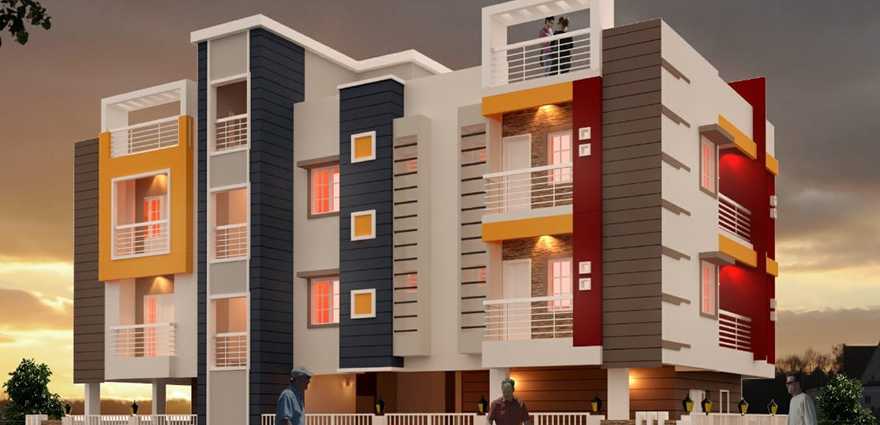By: SFF SKK Builders in Ramapuram

Change your area measurement
MASTER PLAN
| STRUCTURE |
|
FLOORING
|
Living, Dining, Bedrooms and Kitchen floorings shall be provided with 2’0” * 2’0” Vitrified tiles of standard brands (Basic cost of tile at Rs.60/ Sq.Ft.,) |
JOINERIES
|
|
KITCHEN
|
|
TOILETS
|
|
SANITARY WARES
|
|
PLUMBING
|
|
| ELECTRICAL |
|
PAINTING
|
|
COMPOUNDWALL
|
|
| SPECIAL AMENITIES |
|
| PROVISION OF ELECTRICAL POINTS | |
| ENTRANCE | One Bell point and One Light point (2 ways). |
| LIVING |
|
| DINING |
|
| MASTER BED ROOM |
|
| OTHER BED ROOMS |
|
| KITCHEN |
|
| ATTACHED TOILETS |
|
| COMMON TOILET |
|
| COMMON POINTS |
|
| SWITCHES & WIRES |
|
| BALCONY |
|
SFF Aishwariyam Ramapuram: Premium Living at Ramapuram, Chennai.
Prime Location & Connectivity.
Situated on Ramapuram, SFF Aishwariyam Ramapuram enjoys excellent access other prominent areas of the city. The strategic location makes it an attractive choice for both homeowners and investors, offering easy access to major IT hubs, educational institutions, healthcare facilities, and entertainment centers.
Project Highlights and Amenities.
This project is developed by the renowned SFF SKK Builders. The 6 premium units are thoughtfully designed, combining spacious living with modern architecture. Homebuyers can choose from 1 BHK, 2 BHK and 3 BHK luxury Apartments, ranging from 550 sq. ft. to 1342 sq. ft., all equipped with world-class amenities:.
Modern Living at Its Best.
Whether you're looking to settle down or make a smart investment, SFF Aishwariyam Ramapuram offers unparalleled luxury and convenience. The project, launched in Jan-2021, is currently completed with an expected completion date in Apr-2022. Each apartment is designed with attention to detail, providing well-ventilated balconies and high-quality fittings.
Floor Plans & Configurations.
Project that includes dimensions such as 550 sq. ft., 1342 sq. ft., and more. These floor plans offer spacious living areas, modern kitchens, and luxurious bathrooms to match your lifestyle.
For a detailed overview, you can download the SFF Aishwariyam Ramapuram brochure from our website. Simply fill out your details to get an in-depth look at the project, its amenities, and floor plans. Why Choose SFF Aishwariyam Ramapuram?.
• Renowned developer with a track record of quality projects.
• Well-connected to major business hubs and infrastructure.
• Spacious, modern apartments that cater to upscale living.
Schedule a Site Visit.
If you’re interested in learning more or viewing the property firsthand, visit SFF Aishwariyam Ramapuram at Ramapuram, Chennai, Tamil Nadu, INDIA.. Experience modern living in the heart of Chennai.
Chennai, Tamil Nadu, INDIA.
Projects in Chennai
Ongoing Projects |The project is located in Ramapuram, Chennai, Tamil Nadu, INDIA.
Apartment sizes in the project range from 550 sqft to 1342 sqft.
The area of 2 BHK apartments ranges from 830 sqft to 1138 sqft.
The project is spread over an area of 1.00 Acres.
Price of 3 BHK unit in the project is Rs. 93.94 Lakhs