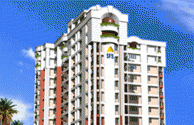By: SFS Homes in Ambalamukku




Change your area measurement
MASTER PLAN
SFS Carlton: Premium Living at Ambalamukku, Trivandrum.
Prime Location & Connectivity.
Situated on Ambalamukku, SFS Carlton enjoys excellent access other prominent areas of the city. The strategic location makes it an attractive choice for both homeowners and investors, offering easy access to major IT hubs, educational institutions, healthcare facilities, and entertainment centers.
Project Highlights and Amenities.
Modern Living at Its Best.
Whether you're looking to settle down or make a smart investment, SFS Carlton offers unparalleled luxury and convenience. The project, launched in , is currently completed with an expected completion date in Dec-2016. Each apartment is designed with attention to detail, providing well-ventilated balconies and high-quality fittings.
Floor Plans & Configurations.
Project that includes dimensions such as 1215 sq. ft., 1801 sq. ft., and more. These floor plans offer spacious living areas, modern kitchens, and luxurious bathrooms to match your lifestyle.
For a detailed overview, you can download the SFS Carlton brochure from our website. Simply fill out your details to get an in-depth look at the project, its amenities, and floor plans. Why Choose SFS Carlton?.
• Renowned developer with a track record of quality projects.
• Well-connected to major business hubs and infrastructure.
• Spacious, modern apartments that cater to upscale living.
Schedule a Site Visit.
If you’re interested in learning more or viewing the property firsthand, visit SFS Carlton at Ambalamukku, Trivandrum, Kerala, INDIA.. Experience modern living in the heart of Trivandrum.
Skyline Plaza, Vellayambalam, Trivandrum-695010, Kerala, INDIA.
The project is located in Ambalamukku, Trivandrum, Kerala, INDIA
Apartment sizes in the project range from 1215 sqft to 1801 sqft.
The area of 2 BHK units in the project is 1215 sqft
The project is spread over an area of 1.00 Acres.
Price of 3 BHK unit in the project is Rs. 1.1 Crs