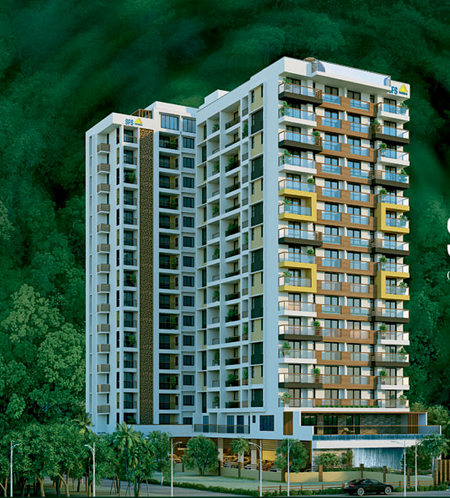



Change your area measurement
MASTER PLAN
STRUCTURE
FLOORING
DOORS
WINDOWS AND VENTILATORS
FINISHES
PLUMBING & SANITARY
FAUCETS
ELEVATORS
FIRE FIGHTING
SFS Retreat – Luxury Living on Kowdiar, Trivandrum.
SFS Retreat is a premium residential project by SFS Homes , offering luxurious Apartments for comfortable and stylish living. Located on Kowdiar, Trivandrum, this project promises world-class amenities, modern facilities, and a convenient location, making it an ideal choice for homeowners and investors alike.
This residential property features 77 units spread across 15 floors, with a total area of 1.20 acres.Designed thoughtfully, SFS Retreat caters to a range of budgets, providing affordable yet luxurious Apartments. The project offers a variety of unit sizes, ranging from 1906 to 3815 sq. ft., making it suitable for different family sizes and preferences.
Key Features of SFS Retreat: .
Prime Location: Strategically located on Kowdiar, a growing hub of real estate in Trivandrum, with excellent connectivity to IT hubs, schools, hospitals, and shopping.
World-class Amenities: The project offers residents amenities like a 24Hrs Water Supply, 24Hrs Backup Electricity, CCTV Cameras, Club House, Compound, Covered Car Parking, Fire Safety, Gas Pipeline, Intercom, Landscaped Garden, Lift, Play Area, Rain Water Harvesting, Security Personnel, Vastu / Feng Shui compliant, Waste Disposal and Sewage Treatment Plant and more.
Variety of Apartments: The Apartments are designed to meet various budget ranges, with multiple pricing options that make it accessible for buyers seeking both luxury and affordability.
Spacious Layouts: The apartment sizes range from from 1906 to 3815 sq. ft., providing ample space for families of different sizes.
Why Choose SFS Retreat SFS Retreat combines modern living with comfort, providing a peaceful environment in the bustling city of Trivandrum. Whether you are looking for an investment opportunity or a home to settle in, this luxury project on Kowdiar offers a perfect blend of convenience, luxury, and value for money.
Explore the Best of Kowdiar Living with SFS Retreat.
For more information about pricing, floor plans, and availability, contact us today or visit the site. Live in a place that ensures wealth, success, and a luxurious lifestyle at SFS Retreat.
Skyline Plaza, Vellayambalam, Trivandrum-695010, Kerala, INDIA.
The project is located in Kowdiar, Trivandrum, Kerala, INDIA.
Apartment sizes in the project range from 1906 sqft to 3815 sqft.
Yes. SFS Retreat is RERA registered with id K-RERA/PRJ/001/2020 (RERA)
The area of 4 BHK units in the project is 2890 sqft
The project is spread over an area of 1.20 Acres.
Price of 3 BHK unit in the project is Rs. 2.3 Crs