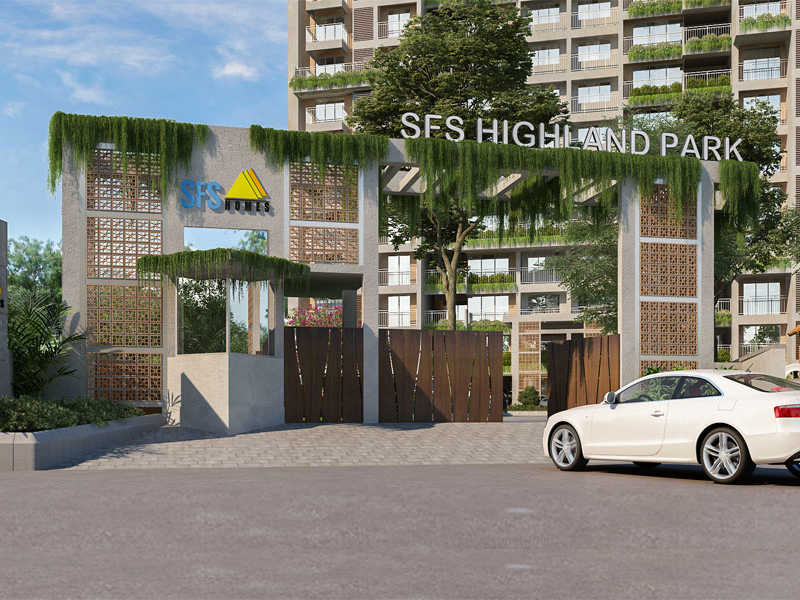By: SFS Homes in Thrikkakara




Change your area measurement
MASTER PLAN
STRUCTURE
INTERNAL AND EXTERNAL MASONRY
FLOORING
WALLS & CEILING
DOORS & WINDOWS
GRILLS & RAILINGS
ELECTRICAL
PLUMBING & SANITATION
WATER SUPPLY
CAR PARK
FIRE FIGHTING
RETICULATED GAS SUPPLY
SFS Highland Park: Premium Living at Thrikkakara, Kochi.
Prime Location & Connectivity.
Situated on Thrikkakara, SFS Highland Park enjoys excellent access other prominent areas of the city. The strategic location makes it an attractive choice for both homeowners and investors, offering easy access to major IT hubs, educational institutions, healthcare facilities, and entertainment centers.
Project Highlights and Amenities.
This project, spread over 4.00 acres, is developed by the renowned SFS Homes . The 119 premium units are thoughtfully designed, combining spacious living with modern architecture. Homebuyers can choose from 2 BHK, 3 BHK and 4 BHK luxury Apartments, ranging from 1210 sq. ft. to 2854 sq. ft., all equipped with world-class amenities:.
Modern Living at Its Best.
Whether you're looking to settle down or make a smart investment, SFS Highland Park offers unparalleled luxury and convenience. The project, launched in Dec-2021, is currently ongoing with an expected completion date in Sep-2026. Each apartment is designed with attention to detail, providing well-ventilated balconies and high-quality fittings.
Floor Plans & Configurations.
Homebuyers can explore 9 different layouts for the 3 BHK flats, including sizes like 1210 sq. ft., 2854 sq. ft., and more. These floor plans offer spacious living areas, modern kitchens, and luxurious bathrooms to match your lifestyle.
For a detailed overview, you can download the SFS Highland Park brochure from our website. Simply fill out your details to get an in-depth look at the project, its amenities, and floor plans. Why Choose SFS Highland Park?.
• Renowned developer with a track record of quality projects.
• Well-connected to major business hubs and infrastructure.
• Spacious, modern apartments that cater to upscale living.
Schedule a Site Visit.
If you’re interested in learning more or viewing the property firsthand, visit SFS Highland Park at MEC Mens Hostel Rd, Thrikkakara, Edappally, Kochi, Kerala 682021, INDIA.. Experience modern living in the heart of Kochi.
Skyline Plaza, Vellayambalam, Trivandrum-695010, Kerala, INDIA.
The project is located in MEC Mens Hostel Rd, Thrikkakara, Edappally, Kochi, Kerala 682021, INDIA.
Apartment sizes in the project range from 1210 sqft to 2854 sqft.
Yes. SFS Highland Park is RERA registered with id K-RERA/PRJ/ERN/050/2021 (RERA)
The area of 4 BHK units in the project is 2854 sqft
The project is spread over an area of 4.00 Acres.
The price of 3 BHK units in the project ranges from Rs. 82.69 Lakhs to Rs. 1.23 Crs.