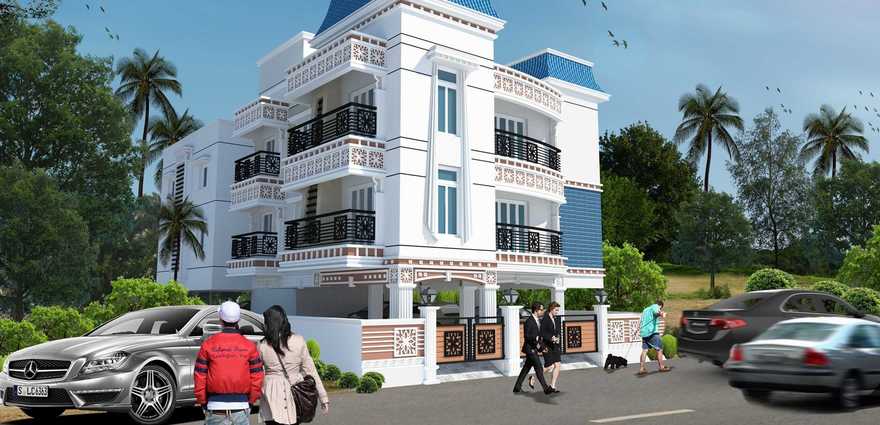
Change your area measurement
MASTER PLAN
STRUCTURE
RCC framed structure with 9inches thick brick work for external walls and 4 1/2inches thick brick work for partition walls
FLOORING
Vitrified flooring for entire apartment
TOILETS
Glazed tiles dado for full height at toilets and ceramic tile flooring for toilets, utility and balconies
All door frames shall be with Teak wood with imported moulded shutters
WINDOWS
All Windows, Ventilators and Toilets shall have UPVC
ELECTRICALS
Legrand Modular switches, with three phase Electrical connection with changeover switch Wiring shall be done with ISI brands such as Kundan, Orbit, Anchor (or) equivalent Brands
GAS PIPE LINES
All pipes, sanitary ware with white color parryware / Hindware together with Jaquar Continental CP fittings
POWER BACKUP
Tubular Inverter backup (or) Solar backup with individual capacity of 800 W for every individual flat
Bore well will be made to tap ground water
WOOD WORK
Wood work for all wardrobes and loft finished with Laminate
PAINTING
External: weather proof Ace Emulsion (As per Architects choice)
Interior: Smooth putty plastering with Emulsion finish
Modular Kitchen with black granite kitchen counter top, with glazed tiles dado and stainless steel sink
False ceiling for hall and bedrooms
5 Passengers automatic lift by Emperor lifts with ARD and V3F
SG Creek Front : A Premier Residential Project on Kilpauk, Chennai.
Looking for a luxury home in Chennai? SG Creek Front , situated off Kilpauk, is a landmark residential project offering modern living spaces with eco-friendly features. Spread across 0.09 acres , this development offers 6 units, including 2 BHK, 3 BHK and 4 BHK Apartments.
Key Highlights of SG Creek Front .
• Prime Location: Nestled behind Wipro SEZ, just off Kilpauk, SG Creek Front is strategically located, offering easy connectivity to major IT hubs.
• Eco-Friendly Design: Recognized as the Best Eco-Friendly Sustainable Project by Times Business 2024, SG Creek Front emphasizes sustainability with features like natural ventilation, eco-friendly roofing, and electric vehicle charging stations.
• World-Class Amenities: 24Hrs Water Supply, 24Hrs Backup Electricity, CCTV Cameras, Compound, Covered Car Parking, Entrance Gate With Security Cabin, Fire Safety, Gated Community, Landscaped Garden, Lift, Rain Water Harvesting, Security Personnel, Vastu / Feng Shui compliant and Sewage Treatment Plant.
Why Choose SG Creek Front ?.
Seamless Connectivity SG Creek Front provides excellent road connectivity to key areas of Chennai, With upcoming metro lines, commuting will become even more convenient. Residents are just a short drive from essential amenities, making day-to-day life hassle-free.
Luxurious, Sustainable, and Convenient Living .
SG Creek Front redefines luxury living by combining eco-friendly features with high-end amenities in a prime location. Whether you’re a working professional seeking proximity to IT hubs or a family looking for a spacious, serene home, this project has it all.
Visit SG Creek Front Today! Find your dream home at Near Asprin Park, Kilpauk, Chennai, Tamil Nadu, INDIA.. Experience the perfect blend of luxury, sustainability, and connectivity.
Old #5, New #9, Rajakrishna Road, 2nd Floor, Teynampet, Chennai, Tamil Nadu, INDIA.
Projects in Chennai
Completed Projects |The project is located in Near Asprin Park, Kilpauk, Chennai, Tamil Nadu, INDIA.
Apartment sizes in the project range from 864 sqft to 1736 sqft.
The area of 4 BHK units in the project is 1736 sqft
The project is spread over an area of 0.09 Acres.
The price of 3 BHK units in the project ranges from Rs. 1.57 Crs to Rs. 2.02 Crs.