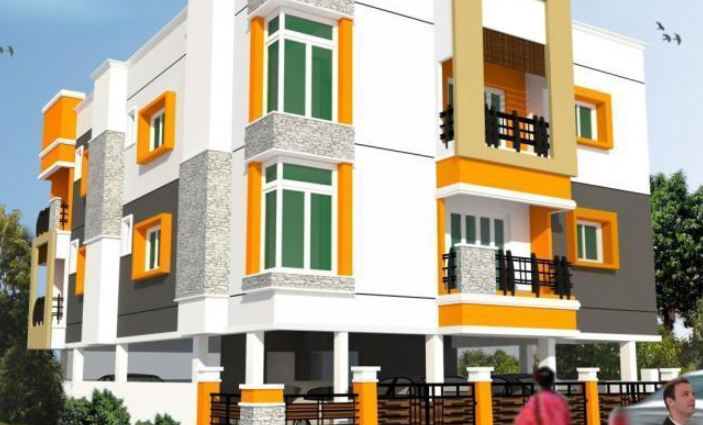
Change your area measurement
SGS Alvina – Luxury Apartments with Unmatched Lifestyle Amenities.
Key Highlights of SGS Alvina: .
• Spacious Apartments : Choose from elegantly designed 2 BHK and 3 BHK BHK Apartments, with a well-planned 3 structure.
• Premium Lifestyle Amenities: Access 4 lifestyle amenities, with modern facilities.
• Vaastu Compliant: These homes are Vaastu-compliant with efficient designs that maximize space and functionality.
• Prime Location: SGS Alvina is strategically located close to IT hubs, reputed schools, colleges, hospitals, malls, and the metro station, offering the perfect mix of connectivity and convenience.
Discover Luxury and Convenience .
Step into the world of SGS Alvina, where luxury is redefined. The contemporary design, with façade lighting and lush landscapes, creates a tranquil ambiance that exudes sophistication. Each home is designed with attention to detail, offering spacious layouts and modern interiors that reflect elegance and practicality.
Whether it's the world-class amenities or the beautifully designed homes, SGS Alvina stands as a testament to luxurious living. Come and explore a life of comfort, luxury, and convenience.
SGS Alvina – Address Kasturibai Nagar, Adyar, Chennai-600020, Tamil Nadu, INDIA..
Welcome to SGS Alvina , a premium residential community designed for those who desire a blend of luxury, comfort, and convenience. Located in the heart of the city and spread over 0.10 acres, this architectural marvel offers an extraordinary living experience with 4 meticulously designed 2 BHK and 3 BHK Apartments,.
Old #5, New #9, Rajakrishna Road, 2nd Floor, Teynampet, Chennai, Tamil Nadu, INDIA.
Projects in Chennai
Completed Projects |The project is located in Kasturibai Nagar, Adyar, Chennai-600020, Tamil Nadu, INDIA.
Apartment sizes in the project range from 1026 sqft to 1246 sqft.
The area of 2 BHK apartments ranges from 1026 sqft to 1131 sqft.
The project is spread over an area of 0.10 Acres.
The price of 3 BHK units in the project ranges from Rs. 1.45 Crs to Rs. 1.59 Crs.