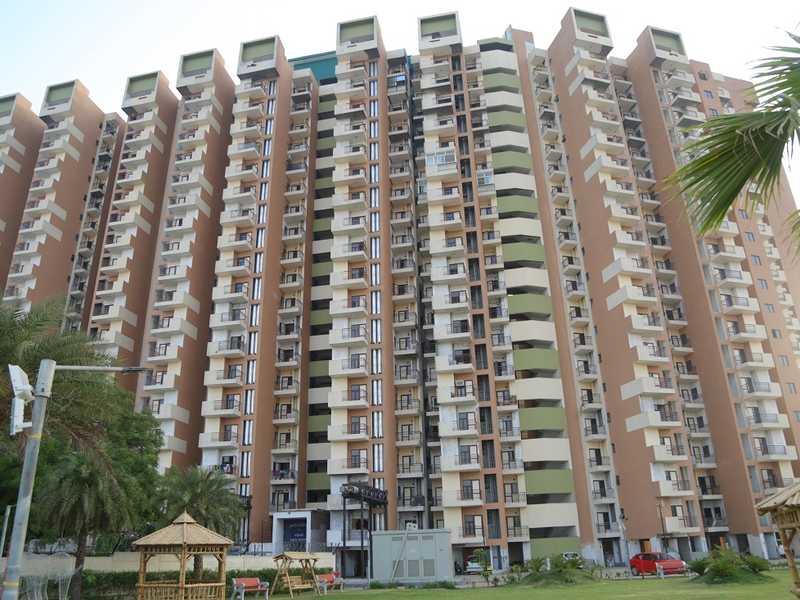



Change your area measurement
DRAWING & DINING ROOM:
Floors:Vitrified Tiles or equivalent flooring .
Doors & Windows: M.S. Frame and Flush Door Shutter .
Walls:POP Cornice & Oil bound Distemper .
Electrical Fitting: Modular switches telephone cable outlet etc.
Â
BEDROOMS:
Floors:Vitrified Tiles or equivalent flooring .
Doors & Windows: M.S. Frame and Flush Door Shutter .
Walls:POP Cornice & Oil bound Distemper .
Electrical Fitting: Modular switches telephone cable outlet etc.
Fixtures & Fitting:Wooden Almirah in Master Bedroom only .
Â
TOILETS:
Floors: Floor Tiles .
Doors & Windows: Wooden Flush Door.
Walls:Ceramic tiles up to 7 feet .
Electrical Fitting: Arrangement of hot & cold water (without geyser), western seat with system of Hindware or its equivalent washbasin with CP fitting (ISI mark) .
Â
KITCHEN:
Floors:Vitrified Tiles or equivalent flooring .
Doors & Windows:Flush Door .
Walls:Ceramic tiles up to 2 feet on working counter .
Electrical Fitting: Modular switches telephone cable outlet etc.
Fixtures & Fitting:Granite counter, stainless steel sink & wooden cabinet below the kitchen working counter .
Â
BALCONIES:
 Floors:Ceramic Tiles . Railing: M-Steel Railings,.
Â
LIFT LOBBIES/CORRIDORS:
Floors:Baroda Green with white marble or equivalent, .
Doors & Windows:Oil Distemper .
Ceiling:Oil Distemper .
Fixtures & Fittings: Adequate light points Staircase
Â
SG Grand – Luxury Apartments in Raj Nagar Extension , Ghaziabad .
SG Grand , a premium residential project by SG Estates Ltd.,. is nestled in the heart of Raj Nagar Extension, Ghaziabad. These luxurious 2 BHK and 3 BHK Apartments redefine modern living with top-tier amenities and world-class designs. Strategically located near Ghaziabad International Airport, SG Grand offers residents a prestigious address, providing easy access to key areas of the city while ensuring the utmost privacy and tranquility.
Key Features of SG Grand :.
. • World-Class Amenities: Enjoy a host of top-of-the-line facilities including a 24Hrs Backup Electricity, AC Lobby, Badminton Court, Basement Car Parking, CCTV Cameras, Club House, Community Hall, Covered Car Parking, Earthquake Resistant, Fire Safety, Gated Community, Gym, Indoor Games, Intercom, Jacuzzi Steam Sauna, Jogging Track, Landscaped Garden, Lift, Maintenance Staff, Meditation Hall, Play Area, Security Personnel, Senior Citizen Park, Service Lift and Swimming Pool.
• Luxury Apartments : Choose between spacious 2 BHK and 3 BHK units, each offering modern interiors and cutting-edge features for an elevated living experience.
• Legal Approvals: SG Grand comes with all necessary legal approvals, guaranteeing buyers peace of mind and confidence in their investment.
Address: NH-58, Raj Nagar Extension, Ghaziabad, Uttar Pradesh, INDIA..
SG ESTATES LTD, A GROUP!! SG Estates Ltd was incorporated in year 1986 in leadership of MD Mr. Subhash Gupta, As a Group we have followed the guiding philosophy of "Quality Construction & Outstanding Integrity" since last 30 years, with over 4 million sq. ft area accomplishment spread over 30 projects. Our objective has been to provide Value for Money Residential Space solution and Healthy Homes which are well designed with proper ventilation and natural light. Some of the recently delivered Group Housing projects are: SG Homes and SG Impressions in Vasundhara, SG Impressions 58 and SG Impressions Plus in Raj Nagar Extn., SG Impressions in Dehradun; SG Beta Tower and SG Alpha Tower in Vasundhara Ghaziabad. Our ongoing projects are SG Grand in Raj Nagar Extn, SG Oasis in Vasundhara and SG Benefit in Govindpuram.
Rachna Building,1st Floor, Rajendra Place, Delhi-110008, INDIA.
The project is located in NH-58, Raj Nagar Extension, Ghaziabad, Uttar Pradesh, INDIA.
Apartment sizes in the project range from 830 sqft to 1380 sqft.
Yes. SG Grand is RERA registered with id UPRERAPRJ2513 (RERA)
The area of 2 BHK apartments ranges from 830 sqft to 1150 sqft.
The project is spread over an area of 6.00 Acres.
Price of 3 BHK unit in the project is Rs. 41.68 Lakhs