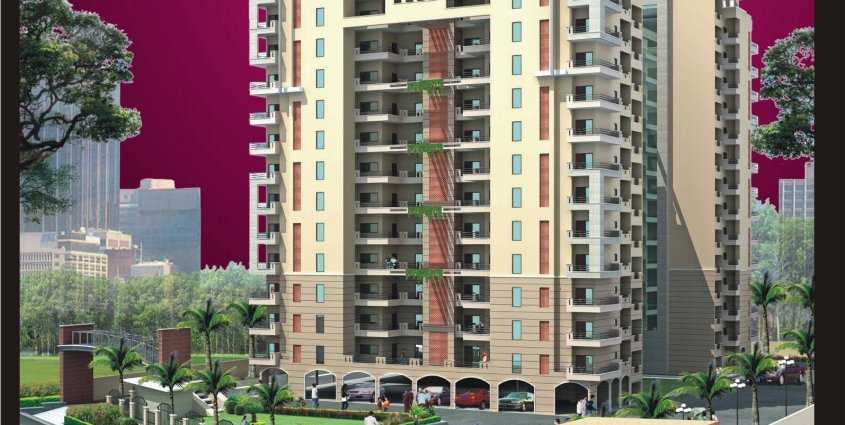By: SG Estates Ltd. in Ghukna

Change your area measurement
DRAWING & DINING ROOM
Floors : Vitrified Tiles
Doors & Windows : Aluminium frame and flush door shutter
Walls : POP Cornice & Oil bound distemper
Electrical Fittings : Modular switches telephone cable outlet etc.
BEDROOMS
Floors : Vitrified Tiles Doors & Windows: Aluminium frame and flush door Walls: POP Cornice Electrical Fittings: Modular switches telephone cable outlet
TOILETS
Floors : Floor Tiles
Doors & Windows : Aluminium frame and flush door
Walls : Ceramic tiles up to 7 feet
Electrical Fittings : Arrangement for hot & cold water, western seat with cistern of Hindware or its equivalent, washbasin with CP fittings (ISI mark)
KITCHEN
Floors : Vitrified Tiles
Doors & Windows : Flush Door
Walls : Ceramic tiles up to 2 feet on work counter
Electrical Fittings : Modular switches
Fixtures & Fittings : Granite counter, stainless steel sink & wooden cabinet below the kitchen work counter
BALCONIES
Floors : Ceramic Tiles
Railing : M-Steel Railings
Ceiling : Texture Paint
LIFT LOBBIES/CORRIDORS
Floors : Baroda Green with white marble
Walls : Oil Distemper
Fixtures & Fittings : Adequate light points
STAIRCASE
Floors : Baroda Green with white marble
EXTERIOR
Outer Finishing : Weather proof coating.
SG Impressions Plus: Premium Living at Ghukna, Ghaziabad.
Prime Location & Connectivity.
Situated on Ghukna, SG Impressions Plus enjoys excellent access other prominent areas of the city. The strategic location makes it an attractive choice for both homeowners and investors, offering easy access to major IT hubs, educational institutions, healthcare facilities, and entertainment centers.
Project Highlights and Amenities.
This project, spread over 1.50 acres, is developed by the renowned SG Estates Ltd.. The 156 premium units are thoughtfully designed, combining spacious living with modern architecture. Homebuyers can choose from 2 BHK, 3 BHK and 4 BHK luxury Apartments, ranging from 960 sq. ft. to 2075 sq. ft., all equipped with world-class amenities:.
Modern Living at Its Best.
Floor Plans & Configurations.
Project that includes dimensions such as 960 sq. ft., 2075 sq. ft., and more. These floor plans offer spacious living areas, modern kitchens, and luxurious bathrooms to match your lifestyle.
For a detailed overview, you can download the SG Impressions Plus brochure from our website. Simply fill out your details to get an in-depth look at the project, its amenities, and floor plans. Why Choose SG Impressions Plus?.
• Renowned developer with a track record of quality projects.
• Well-connected to major business hubs and infrastructure.
• Spacious, modern apartments that cater to upscale living.
Schedule a Site Visit.
If you’re interested in learning more or viewing the property firsthand, visit SG Impressions Plus at Meerut Bypass Rd, Ghukna, Ghaziabad, Uttar Pradesh , INDIA.. Experience modern living in the heart of Ghaziabad.
SG ESTATES LTD, A GROUP!! SG Estates Ltd was incorporated in year 1986 in leadership of MD Mr. Subhash Gupta, As a Group we have followed the guiding philosophy of "Quality Construction & Outstanding Integrity" since last 30 years, with over 4 million sq. ft area accomplishment spread over 30 projects. Our objective has been to provide Value for Money Residential Space solution and Healthy Homes which are well designed with proper ventilation and natural light. Some of the recently delivered Group Housing projects are: SG Homes and SG Impressions in Vasundhara, SG Impressions 58 and SG Impressions Plus in Raj Nagar Extn., SG Impressions in Dehradun; SG Beta Tower and SG Alpha Tower in Vasundhara Ghaziabad. Our ongoing projects are SG Grand in Raj Nagar Extn, SG Oasis in Vasundhara and SG Benefit in Govindpuram.
Rachna Building,1st Floor, Rajendra Place, Delhi-110008, INDIA.
The project is located in Meerut Bypass Rd, Ghukna, Ghaziabad, Uttar Pradesh , INDIA.
Apartment sizes in the project range from 960 sqft to 2075 sqft.
The area of 4 BHK units in the project is 2075 sqft
The project is spread over an area of 1.50 Acres.
The price of 3 BHK units in the project ranges from Rs. 40.54 Lakhs to Rs. 62.04 Lakhs.