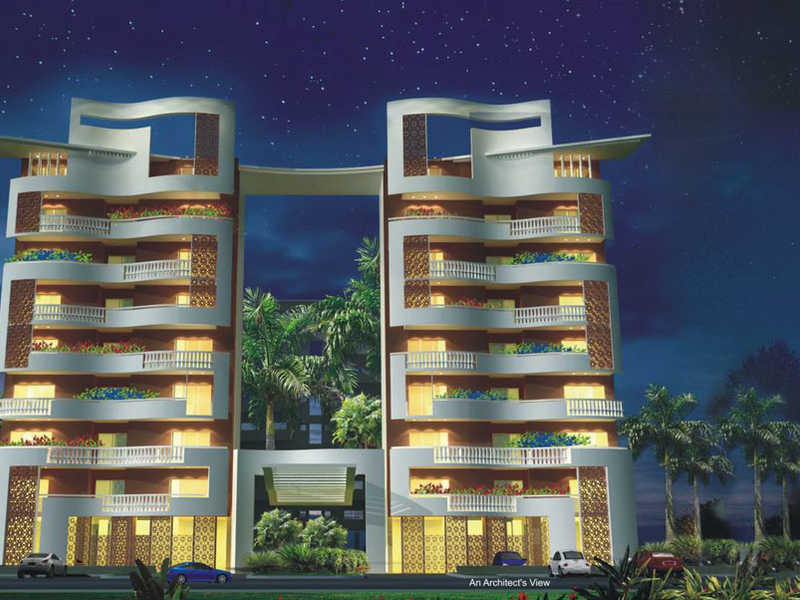By: Shalimar Corp Limited in Charbagh




Change your area measurement
STRUCTURE
Structure designed for the highest Sesmic considerations for zone as
stipulated by the code, for better safety.
FOUNDATION:
Reinforced concrete footings and column with raft
SUPERSTRUCTURE :
Reinforced concrete framed structure.
FINISHES
EXTERNAL
Texture coating/Superior paint over a base of putty.
INTERNAL
LIVING/DINING/LOBBY
Floor :Imported/Indian Marble
Walls : Acrylic emulsion paint on POP punning
Celling : Oil bound distemper
BED ROOMS
Floor : Laminated wooden flooring of good quality/MarbleNitrified tiles
Walls : Acrylic emulsion paint on POP punning
Celling : Oil bound distemper
KITCHEN
Walls : Ceramic tiles upto 2`-0 above counter and oil
bound distemper in the balance area.
Floor :Vitrified tiles/Ceramic tiles
Counter: Granite
Fittings and Fixture : CS'. Fittings, stainless steel sink with single
TOILETS
Walls : Ceramic Tiles
Floor : Vitrified tiles/Ceramic tiles
Counter :Granite
Fittings and Fixture :C.P. Fittings of Jaguar make or equivalent Single lever fittings i in all toilets/geyser procision 4 Sanitary ware of Parry ware, Nycer, Cera or equivalent brands
Shalimar Dwelling: Premium Living at Charbagh, Lucknow.
Prime Location & Connectivity.
Situated on Charbagh, Shalimar Dwelling enjoys excellent access other prominent areas of the city. The strategic location makes it an attractive choice for both homeowners and investors, offering easy access to major IT hubs, educational institutions, healthcare facilities, and entertainment centers.
Project Highlights and Amenities.
This project, spread over 1.03 acres, is developed by the renowned Shalimar Corp. Ltd.. The 66 premium units are thoughtfully designed, combining spacious living with modern architecture. Homebuyers can choose from 2 BHK and 3 BHK luxury Apartments, ranging from 1400 sq. ft. to 2300 sq. ft., all equipped with world-class amenities:.
Modern Living at Its Best.
Floor Plans & Configurations.
Project that includes dimensions such as 1400 sq. ft., 2300 sq. ft., and more. These floor plans offer spacious living areas, modern kitchens, and luxurious bathrooms to match your lifestyle.
For a detailed overview, you can download the Shalimar Dwelling brochure from our website. Simply fill out your details to get an in-depth look at the project, its amenities, and floor plans. Why Choose Shalimar Dwelling?.
• Renowned developer with a track record of quality projects.
• Well-connected to major business hubs and infrastructure.
• Spacious, modern apartments that cater to upscale living.
Schedule a Site Visit.
If you’re interested in learning more or viewing the property firsthand, visit Shalimar Dwelling at 11, A. P. Sen Road, Charbagh, Lucknow, Uttar Pradesh, INDIA.. Experience modern living in the heart of Lucknow.
Shalimar Group, a well recognized name in real estate business, made an entry in this field in 1985 from Lucknow, initially known as SAS Group. It has grown from strength to strength setting benchmarks for quality standard innovating in style and technology that captured the attention of discerning customers. Highly visible buildings constructed under its banner, epitomized excellence and redefined luxurious lifestyles which was once associated with Lucknow Nawabi culture. After fluttering its banner in the skyline of Lucknow, it has carried forward the flag to Delhi & Haryana.
11th Floor, Titanium, Shalimar Corporate Park, Vibhuti Khand, Gomti Nagar, Lucknow, Uttar Pradesh, INDIA.
Projects in Lucknow
Completed Projects |The project is located in 11, A. P. Sen Road, Charbagh, Lucknow, Uttar Pradesh , INDIA.
Apartment sizes in the project range from 1400 sqft to 2300 sqft.
The area of 2 BHK apartments ranges from 1400 sqft to 1750 sqft.
The project is spread over an area of 1.03 Acres.
The price of 3 BHK units in the project ranges from Rs. 1.38 Crs to Rs. 1.55 Crs.