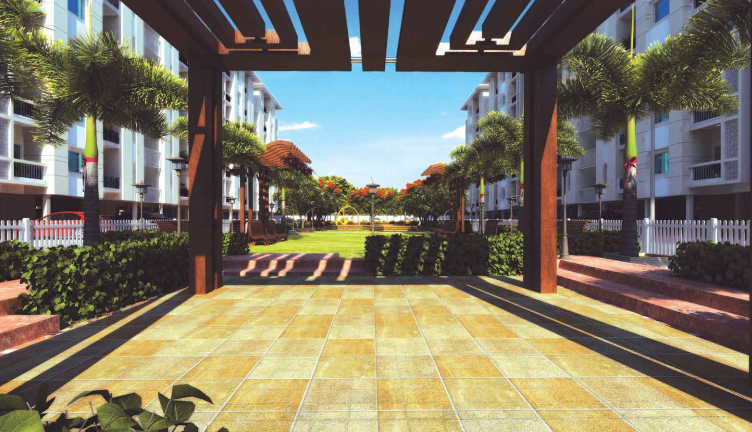



Change your area measurement
MASTER PLAN
DRAWING & DINING ROOM
Floor: High quality vitrified tiles
Walls: Smooth surface with wall putty and plastic emulsion paints
Ceiling: Oil Bound Distemper
BEDROOMS
Floor: High quality vitrified tiles/ High quality laminated wooden flooring* and wooden skirting*
Walls: Smooth surface with wall putty and plastic emulsion paints
Ceiling: Oil Bound Distemper
KITCHEN
Floors: Anti-skid ceramic tiles
Walls: Ceramic tiles upto 2' above the counter, rest smooth surface with oil bound distemper
Ceiling: Oil Bound Distemper
Fittings & Fixtures: Modular kitchen* - Granite counter top - Stainless steel sink with CP fittings
TOILETS
Floors: Anti-skid ceramic tiles
Walls: Ceramic tiles dado and oil bound distemper
Ceiling: Oil Bound Distemper
Fittings & Fixtures: Single level CP fittings - Granite counter - Premium sanitary wares - Provision for exhaust fan
SERVANT ROOM
Floors: Ceramic tiles
Wall & Ceiling : Oil Bound Distemper
BALCONIES
Floors: Anti-skid ceramic tiles
Walls: Weather-proof paint
Ceiling: Oil Bound Distemper
Fittings & Fixtures: M.S railing with handrail
ENVIRONMENT FRIENDLY SCHEMES
Rain water harvesting system with percolation pits to recharge the ground water table
Solar lighting and heating system for conserving energy
Sewage Treatment Plant
Around 85% open space
DOORS & WINDOWS
Interiors: High quality hard wood frame with flush door* shutter and hardware fittings
External: High quality aluminum powder coated doors, windows and ventilators*
LIFT LOBBIES/ CORRIDORS
Floor: Marble/Granite
Walls: Marble/Granite/ Paint
Ceiling: Oil Bound Distemper
Fixtures: Decorative lights
STRUCTURE
Seismic Soundness: Earthquake resistance RCC framed structure with external brick/ block walls
External Finish: Appropriate finish with exterior grade water proof texture paint
ELECTRICAL
Concealed conduits with copper wires and modular switches with suf- ficient points for power and lighting with protective MCBs provision for cable TV and telephone sockets provision for split ACs in the living room and all bedrooms
CLUB & SPORTS FACILITIES
Swimming pool with change rooms - Multipurpose rooms - Well equipped gym with steam room - Cafeteria - Squash court - Indoor and outdoor game area - Yoga - Tennis court -Skating rink - Basketball court - Golf Green - Jogging track
AMENITIES & FACILITIES
24/7 power backup - round-the-clock three tier high tech security with CCTV perimeter security with control room - Fire detection and fire fighting system - Treated water supply - Provision for piped gas supply - High speed elevators - Estate office for round-the-clock maintenance services - Nursery school - Supermarket
Shalimar Mannat – Luxury Apartments in Faizabad Road , Lucknow .
Shalimar Mannat , a premium residential project by Shalimar Corp. Ltd.,. is nestled in the heart of Faizabad Road, Lucknow. These luxurious 2 BHK and 3 BHK Apartments redefine modern living with top-tier amenities and world-class designs. Strategically located near Lucknow International Airport, Shalimar Mannat offers residents a prestigious address, providing easy access to key areas of the city while ensuring the utmost privacy and tranquility.
Key Features of Shalimar Mannat :.
. • World-Class Amenities: Enjoy a host of top-of-the-line facilities including a 24Hrs Water Supply, 24Hrs Backup Electricity, Badminton Court, Club House, Covered Car Parking, Earthquake Resistant, Fire Alarm, Gym, Health Facilities, Indoor Games, Intercom, Landscaped Garden, Lift, Maintenance Staff, Meditation Hall, Rain Water Harvesting, Security Personnel and Service Lift.
• Luxury Apartments : Choose between spacious 2 BHK and 3 BHK units, each offering modern interiors and cutting-edge features for an elevated living experience.
• Legal Approvals: Shalimar Mannat comes with all necessary legal approvals, guaranteeing buyers peace of mind and confidence in their investment.
Address: Faizabad Road, Lucknow, Uttar Pradesh, INDIA..
Shalimar Group, a well recognized name in real estate business, made an entry in this field in 1985 from Lucknow, initially known as SAS Group. It has grown from strength to strength setting benchmarks for quality standard innovating in style and technology that captured the attention of discerning customers. Highly visible buildings constructed under its banner, epitomized excellence and redefined luxurious lifestyles which was once associated with Lucknow Nawabi culture. After fluttering its banner in the skyline of Lucknow, it has carried forward the flag to Delhi & Haryana.
Key Projects in Faizabad Road :
| Highbuild Skyville |
| Shalimar Mannat |
| Spring Greens Phase II |
| Surya Vihar |
11th Floor, Titanium, Shalimar Corporate Park, Vibhuti Khand, Gomti Nagar, Lucknow, Uttar Pradesh, INDIA.
Projects in Lucknow
Completed Projects |The project is located in Faizabad Road, Lucknow, Uttar Pradesh, INDIA.
Apartment sizes in the project range from 990 sqft to 1225 sqft.
Yes. Shalimar Mannat is RERA registered with id UPRERAPRJ8345 (RERA)
The area of 2 BHK units in the project is 990 sqft
The project is spread over an area of 22.00 Acres.
Price of 3 BHK unit in the project is Rs. 44.1 Lakhs