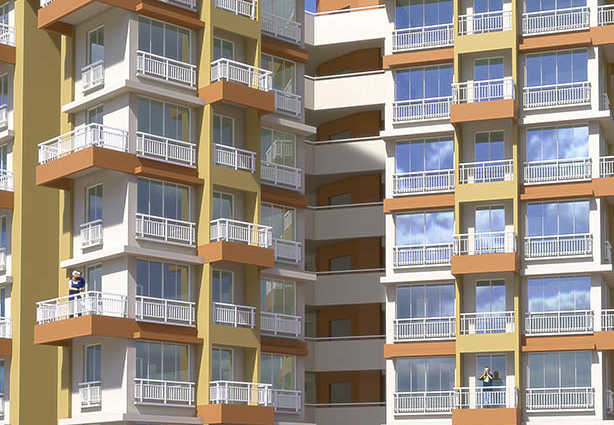
Change your area measurement
Structrue & Planning
Seismic design is done as per the current relevant IS code 456 and IS code 1893 for Seismic zone III for a safe building design.
The construction would be of Reinforced Concrete with Corrosion Resistant Steel. This will give extended life to the building.
R.C.C. frame structure M20 grade concrete as decide by the RCC consultants.
All internal partition walls will be of 115 mm thick brick masonry.
All external walls will be 150 mm thick concrete / brick masonry.
Elevation
An elegant contemporary low maintenance beautiful elevation & quality construction.
Doors Windows And Balcony
Attractive Main Door.
Powder Coated Aluminum sliding windows. French window in Living room.
Marble Windows sill.
Louvers.
Tiling And Kitchen Platform
Marbonite Tile Flooring with skirting in all rooms.
Anti Skid Flooring in bathroom and Toilet.
Full height glazed tiles in Bathroom & WC upto beam level.
Tiles up to Beam Level in Kitchen over platform.
Fine Finish Granite in Kitchen Platform with Stainless Steel Sink.
Fine Finish Granite in Kitchen Platform with Stainless Steel Sink.
Water Purifier.
Electricals
Concealed copper wiring.
Inverter
Sufficient light points.
TV and Telephone Points in Living and Bedroom.
Plumbing
Anti Corrosive CPVC pipeline for internal and external plumbing.
Concealed Plumbing with quality sanitary ware and Attractive C.P.Fittings.
R.C.C Loft over Toilet/Bath with Water Storage Tank.
Wash Basin.
Hot & Cold water mixer.
Geyser
Terrace
Cement plaster with W/P compound as base coat over a coat of chemical treatment. Briclbat coba topped with finishing plaster extended on parapet walls up to 1’ on all sides & floor finished with china mosaic with 4” skirting on wall.
O/H Water Tanks:
Water Proof cement plaster on internal surfaces with brick batt coba on bottom of tank.
Internal Finish And Paint
Cornice in Ceiling in Living Room.
Internal walls finished with Smooth Wall Care Putty.
Oil Bond Distemper Colour on walls and Ceilings.
100% Acrylic Waterproof Anti Fungal paints on External Walls.
Shamik Ashtavinayak Phase 1 – Luxury Apartments with Unmatched Lifestyle Amenities.
Key Highlights of Shamik Ashtavinayak Phase 1: .
• Spacious Apartments : Choose from elegantly designed 1 BHK BHK Apartments, with a well-planned 7 structure.
• Premium Lifestyle Amenities: Access 42 lifestyle amenities, with modern facilities.
• Vaastu Compliant: These homes are Vaastu-compliant with efficient designs that maximize space and functionality.
• Prime Location: Shamik Ashtavinayak Phase 1 is strategically located close to IT hubs, reputed schools, colleges, hospitals, malls, and the metro station, offering the perfect mix of connectivity and convenience.
Discover Luxury and Convenience .
Step into the world of Shamik Ashtavinayak Phase 1, where luxury is redefined. The contemporary design, with façade lighting and lush landscapes, creates a tranquil ambiance that exudes sophistication. Each home is designed with attention to detail, offering spacious layouts and modern interiors that reflect elegance and practicality.
Whether it's the world-class amenities or the beautifully designed homes, Shamik Ashtavinayak Phase 1 stands as a testament to luxurious living. Come and explore a life of comfort, luxury, and convenience.
Shamik Ashtavinayak Phase 1 – Address Palghar, Mumbai, Maharashtra, INDIA.
.
Welcome to Shamik Ashtavinayak Phase 1 , a premium residential community designed for those who desire a blend of luxury, comfort, and convenience. Located in the heart of the city and spread over 0.30 acres, this architectural marvel offers an extraordinary living experience with 42 meticulously designed 1 BHK Apartments,.
Solitaire Corporate Park, Unit No. 321, 2nd Floor, Building No.3, Chakala, Andheri(E), Mumbai, Maharashtra, INDIA.
The project is located in Palghar, Mumbai, Maharashtra, INDIA.
Apartment sizes in the project range from 392 sqft to 503 sqft.
Yes. Shamik Ashtavinayak Phase 1 is RERA registered with id P99000008801 (RERA)
The area of 1 BHK apartments ranges from 392 sqft to 503 sqft.
The project is spread over an area of 0.30 Acres.
The price of 1 BHK units in the project ranges from Rs. 39.2 Lakhs to Rs. 50.3 Lakhs.