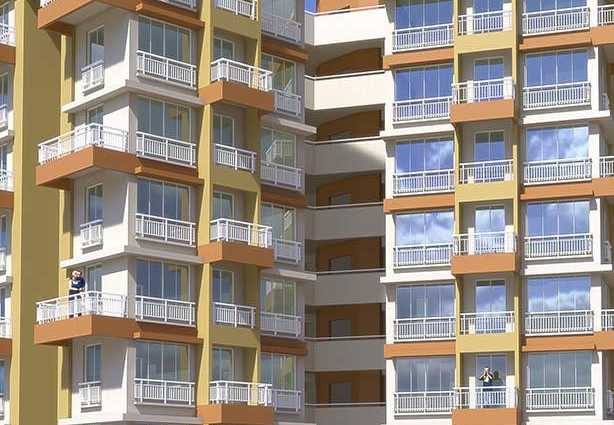
Change your area measurement
Seismic design is done as per the current relevant IS code 456 and IS code 1893 for Seismic zone III for a safe building design.
The construction would be of Reinforced Concrete with Corrosion Resistant Steel. This will give extended life to the building.
R.C.C. frame structure M20 grade concrete as decide by the RCC consultants.
All internal partition walls will be of 115 mm thick brick masonry.
All external walls will be 150 mm thick concrete / brick masonry.
An elegant contemporary low maintenance beautiful elevation & quality construction.
Attractive Main Door.
Powder Coated Aluminum sliding windows. French window in Living room.
Marble Windows sill.
Louvers.
Marbonite Tile Flooring with skirting in all rooms.
Anti Skid Flooring in bathroom and Toilet.
Full height glazed tiles in Bathroom & WC upto beam level.
Tiles up to Beam Level in Kitchen over platform.
Fine Finish Granite in Kitchen Platform with Stainless Steel Sink.
Fine Finish Granite in Kitchen Platform with Stainless Steel Sink.
Water Purifier.
Concealed copper wiring.
Inverter
Sufficient light points.
TV and Telephone Points in Living and Bedroom.
Anti Corrosive CPVC pipeline for internal and external plumbing.
Concealed Plumbing with quality sanitary ware and Attractive C.P.Fittings.
R.C.C Loft over Toilet/Bath with Water Storage Tank.
Wash Basin.
Hot & Cold water mixer.
Geyser
Cement plaster with W/P compound as base coat over a coat of chemical treatment. Briclbat coba topped with finishing plaster extended on parapet walls up to 1’ on all sides & floor finished with china mosaic with 4” skirting on wall.
Water Proof cement plaster on internal surfaces with brick batt coba on bottom of tank.
Cornice in Ceiling in Living Room.
Internal walls finished with Smooth Wall Care Putty.
Oil Bond Distemper Colour on walls and Ceilings.
100% Acrylic Waterproof Anti Fungal paints on External Walls.
Shamik Ashtavinayak Phase 2 : A Premier Residential Project on Palghar, Mumbai.
Looking for a luxury home in Mumbai? Shamik Ashtavinayak Phase 2 , situated off Palghar, is a landmark residential project offering modern living spaces with eco-friendly features. Spread across 0.46 acres , this development offers 42 units, including 1 BHK and 2 BHK Apartments.
Key Highlights of Shamik Ashtavinayak Phase 2 .
• Prime Location: Nestled behind Wipro SEZ, just off Palghar, Shamik Ashtavinayak Phase 2 is strategically located, offering easy connectivity to major IT hubs.
• Eco-Friendly Design: Recognized as the Best Eco-Friendly Sustainable Project by Times Business 2024, Shamik Ashtavinayak Phase 2 emphasizes sustainability with features like natural ventilation, eco-friendly roofing, and electric vehicle charging stations.
• World-Class Amenities: 24Hrs Water Supply, 24Hrs Backup Electricity, CCTV Cameras, Covered Car Parking, Fire Safety, Landscaped Garden, Lift, Rain Water Harvesting and Security Personnel.
Why Choose Shamik Ashtavinayak Phase 2 ?.
Seamless Connectivity Shamik Ashtavinayak Phase 2 provides excellent road connectivity to key areas of Mumbai, With upcoming metro lines, commuting will become even more convenient. Residents are just a short drive from essential amenities, making day-to-day life hassle-free.
Luxurious, Sustainable, and Convenient Living .
Shamik Ashtavinayak Phase 2 redefines luxury living by combining eco-friendly features with high-end amenities in a prime location. Whether you’re a working professional seeking proximity to IT hubs or a family looking for a spacious, serene home, this project has it all.
Visit Shamik Ashtavinayak Phase 2 Today! Find your dream home at Saphale, Palghar, Mumbai, Maharashtra, INDIA.. Experience the perfect blend of luxury, sustainability, and connectivity.
Solitaire Corporate Park, Unit No. 321, 2nd Floor, Building No.3, Chakala, Andheri(E), Mumbai, Maharashtra, INDIA.
The project is located in Saphale, Palghar, Mumbai, Maharashtra, INDIA.
Apartment sizes in the project range from 392 sqft to 506 sqft.
Yes. Shamik Ashtavinayak Phase 2 is RERA registered with id P99000010348 (RERA)
The area of 2 BHK apartments ranges from 503 sqft to 506 sqft.
The project is spread over an area of 0.46 Acres.
The price of 2 BHK units in the project ranges from Rs. 27.98 Lakhs to Rs. 28.14 Lakhs.