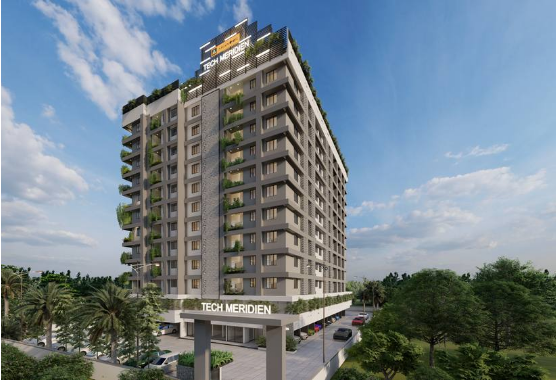



Change your area measurement
MASTER PLAN
Structure
Flooring & Tiling
Cable TV
Car parking
Electrical
Security
Sanitary & Plumbing
Water Supply
Doors & Windows
Painting
Elevators
Air Conditioning
Shanoor Tech Meridian – Luxury Apartments in Kazhakkoottam, Trivandrum.
Shanoor Tech Meridian, located in Kazhakkoottam, Trivandrum, is a premium residential project designed for those who seek an elite lifestyle. This project by Shanoor Projects & Realtors Pvt. Ltd. offers luxurious. 2 BHK and 3 BHK Apartments packed with world-class amenities and thoughtful design. With a strategic location near Trivandrum International Airport, Shanoor Tech Meridian is a prestigious address for homeowners who desire the best in life.
Project Overview: Shanoor Tech Meridian is designed to provide maximum space utilization, making every room – from the kitchen to the balconies – feel open and spacious. These Vastu-compliant Apartments ensure a positive and harmonious living environment. Spread across beautifully landscaped areas, the project offers residents the perfect blend of luxury and tranquility.
Key Features of Shanoor Tech Meridian: .
World-Class Amenities: Residents enjoy a wide range of amenities, including a 24Hrs Water Supply, Card Games, Carrom Board, CCTV Cameras, Chess, Club House, Compound, Covered Car Parking, Entrance Gate With Security Cabin, Fire Alarm, Fire Safety, Gas Pipeline, Gated Community, Gym, Home Theater, Indoor Games, Intercom, Landscaped Garden, Lift, Lobby, Party Area, Play Area, Rain Water Harvesting, Security Personnel, Swimming Pool, Table Tennis, Vastu / Feng Shui compliant, Waste Management, Wifi Connection, 24Hrs Backup Electricity for Common Areas, Sewage Treatment Plant and Mini Theater.
Luxury Apartments: Offering 2 BHK and 3 BHK units, each apartment is designed to provide comfort and a modern living experience.
Vastu Compliance: Apartments are meticulously planned to ensure Vastu compliance, creating a cheerful and blissful living experience for residents.
Legal Approvals: The project has been approved by Thiruvananthapuram Corporation, ensuring peace of mind for buyers regarding the legality of the development.
Address: VSSC Rd, Kazhakkoottam, Trivandrum, Kerala, INDIA..
Kazhakkoottam, Trivandrum, INDIA.
For more details on pricing, floor plans, and availability, contact us today.
Bhagvathy Plaza, Pongummoodu, Medical College P.O, Trivandrum, Kerala, INDIA.
The project is located in VSSC Rd, Kazhakkoottam, Trivandrum, Kerala, INDIA.
Apartment sizes in the project range from 926 sqft to 1405 sqft.
Yes. Shanoor Tech Meridian is RERA registered with id K-RERA/PRJ/TVM/057/2021 (RERA)
The area of 2 BHK apartments ranges from 926 sqft to 974 sqft.
The project is spread over an area of 0.53 Acres.
The price of 3 BHK units in the project ranges from Rs. 80.28 Lakhs to Rs. 85.7 Lakhs.