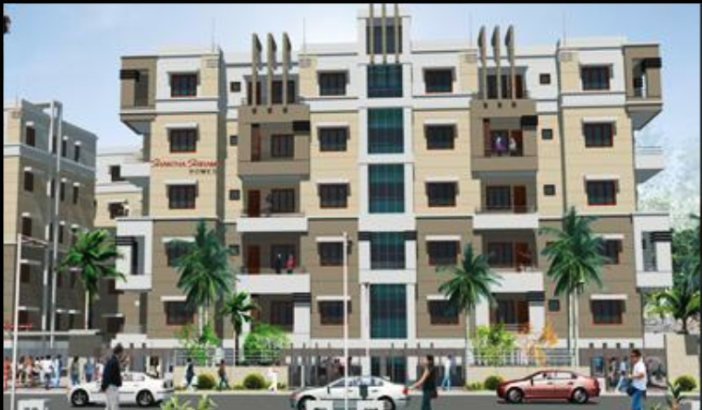



Change your area measurement
RCC framed structure
Table moded country brick walls (outer walls 9", Inner walls 4 ½")All internal walls will be luppum finish
Granite Kitchen platform with steel sink (or) granite sink
Vitrified granamite / Marble flooring in hall, dinning, bedrooms and kitchen
Ceramic, flooring in toilets in toilets and balconies in two colors selected by the builder display at site
External surface will be painted with oil-bound paints
Internal walls will be painted with oil-bound paints
POP borders on the ceiling in Hall and Dinning.
All internal and main door frames will be medium Teak with beading
All internal door shutters will be flush type with beading and necessary powder coated/aluminium/ MS fittings
Teak paneled shutter for main entrance door with necessary brass fittings
All window frames and shutters will be with beadings, glass panel and safety grills with necessary powder coated/aluminium/MS fittings
Toilets will be provided with 7 height dado color glazed tiles 2 level borders in 2 colors displayed at the site
Kitchen will be provided 2 height granite / granamite dado above platform
Kitchen will be provided with two water connections one for municipal water and another for borewell water
Master toilet shall be given cascade model WC light colors, wall mixture health faucet.
Other toilets shall be given one Indian WC / cascade model WC light color matching with the colors and one wash basin with bottle tap matching with tile color other necessary fittings
Kitchen shall be provided 2 nos. large body CP taps, 1no.steel sink (or) granite sink and 1 loft tank (plumbing) provision in wash area.
Concealed PVC pipes shall be provided for cabling.
Modar switches (Standard Make)
1 No. 4-way distribution box with necessary circuit breakers shall be provided (Standard Make)
Following electrical points shall be provided in the flat.
Drawing and Dinning Halls: 1 no 5 amps socket, 2 nos fan points, 2 light points, 1 no. 15 amps socket 1 no. socket, 1 no. telephone point.
Internet ( concealed) wiring provision
All bed rooms: 1 nos 15 amps socket for AC. 1 no. telephone point
Kitchen: 2 no 15 amps socket, 2 no light point, 1 no point for exhaust fan
Bath: 1 no. 15 amps socket, 2 no light point, 1 no point for exhaust fan
Generator Back-up for lift, 2 points in hall / dining inside the flats and common areas.
Shanta Sriram Chippendale: Premium Living at Musheerabad, Hyderabad.
Prime Location & Connectivity.
Situated on Musheerabad, Shanta Sriram Chippendale enjoys excellent access other prominent areas of the city. The strategic location makes it an attractive choice for both homeowners and investors, offering easy access to major IT hubs, educational institutions, healthcare facilities, and entertainment centers.
Project Highlights and Amenities.
This project, spread over 6.88 acres, is developed by the renowned Dukes And Shanta Homes Pvt Ltd. The 120 premium units are thoughtfully designed, combining spacious living with modern architecture. Homebuyers can choose from 2 BHK and 3 BHK luxury Apartments, ranging from 1420 sq. ft. to 1550 sq. ft., all equipped with world-class amenities:.
Modern Living at Its Best.
Floor Plans & Configurations.
Project that includes dimensions such as 1420 sq. ft., 1550 sq. ft., and more. These floor plans offer spacious living areas, modern kitchens, and luxurious bathrooms to match your lifestyle.
For a detailed overview, you can download the Shanta Sriram Chippendale brochure from our website. Simply fill out your details to get an in-depth look at the project, its amenities, and floor plans. Why Choose Shanta Sriram Chippendale?.
• Renowned developer with a track record of quality projects.
• Well-connected to major business hubs and infrastructure.
• Spacious, modern apartments that cater to upscale living.
Schedule a Site Visit.
If you’re interested in learning more or viewing the property firsthand, visit Shanta Sriram Chippendale at RTC X Roads, Musheerabad, Hyderabad, Telangana, INDIA.. Experience modern living in the heart of Hyderabad.
The roots of Shanta Sriram Constructions Pvt. Ltd. can be traced back to 1995 when Mr. M. Narsaiah and Mr. M. Lingaiah embarked on a journey. A journey to turn people’s dreams into realities. Just 24 years later, the organization has become one of the most respected and well-known brands in the real estate industry. It is said that our values define who we are. And that stands true for Shanta Sriram Constructions Pvt. Ltd. It has always been the organization’s goal to provide the best possible housing solutions for home buyers. Whether it is a home that is to be passed down generations or an investment that multiplies over years, Shanta Sriram has delivered time and again. Right from the location of the projects to the quality of materials used, at Shanta Sriram, we do not accept any compromises. Because we understand that a home is, and always will be, one of the biggest investments a man will ever make in his lifetime. And it is this understanding, and delivering on our promises that has build the trust around the brand name. Within 24 years of inception, Shanta Sriram Constructions Pvt. Ltd. has built over 8 million square feet in the twin cities of Hyderabad and Secunderabad. And with over 2 million more square feet to be completed and handed over to property buyers in the near future, our journey has only just begun. A journey where we constantly create happiness and assets for you.
#501, Oasis Center, Somajiguda Begumpet Main Road, Hyderabad-500016, Telangana, INDIA.
Projects in Hyderabad
Completed Projects |The project is located in RTC X Roads, Musheerabad, Hyderabad, Telangana, INDIA.
Apartment sizes in the project range from 1420 sqft to 1550 sqft.
The area of 2 BHK units in the project is 1420 sqft
The project is spread over an area of 6.88 Acres.
Price of 3 BHK unit in the project is Rs. 72.46 Lakhs