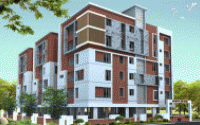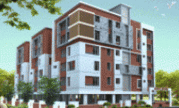

Change your area measurement
MASTER PLAN
Introduction: Shanta Sriram Supreme Residency, is a sprawling luxury enclave of magnificent Apartments in Hyderabad, elevating the contemporary lifestyle. These Residential Apartments in Hyderabad offers you the kind of life that rejuvenates you, the one that inspires you to live life to the fullest. Shanta Sriram Supreme Residency by Shanta Sriram Construction Pvt Ltd in Hi Tech City is meticulously designed with unbound convenience & the best of amenities and are an effortless blend of modernity and elegance. The builders of Shanta Sriram Supreme Residency understands the aesthetics of a perfectly harmonious space called ‘Home’, that is why the floor plan of Shanta Sriram Supreme Residency offers unique blend of spacious as well as well-ventilated rooms. Shanta Sriram Supreme Residency offers 3 BHK luxurious Apartments in Hyderabad. The master plan of Shanta Sriram Supreme Residency comprises of unique design that affirms a world-class lifestyle and a prestigious accommodation in Apartments in Hyderabad.
Amenities: The amenities in Shanta Sriram Supreme Residency comprises of Landscaped Garden, Indoor Games, Swimming Pool, Gymnasium, Play Area, Intercom, Rain Water Harvesting, Health Facilities, Gated community, 24Hr Backup Electricity, Multi-purpose Hall and Security.
Location Advantage: Location of Shanta Sriram Supreme Residency is a major plus for buyers looking to invest in property in Hyderabad. It is one of the most prestigious address of Hyderabad with many facilities and utilities nearby Hi Tech City .
Address: The address of Shanta Sriram Supreme Residency is Kondapur, Hi Tech City, Hyderabad, Telangana, INDIA..
Bank and Legal Approvals: Bank and legal approvals of Shanta Sriram Supreme Residency comprises of HDFC Bank, LIC Housing Finance Ltd and ICICI Bank, GHMC Approved.
The roots of Shanta Sriram Constructions Pvt. Ltd. can be traced back to 1995 when Mr. M. Narsaiah and Mr. M. Lingaiah embarked on a journey. A journey to turn people’s dreams into realities. Just 24 years later, the organization has become one of the most respected and well-known brands in the real estate industry. It is said that our values define who we are. And that stands true for Shanta Sriram Constructions Pvt. Ltd. It has always been the organization’s goal to provide the best possible housing solutions for home buyers. Whether it is a home that is to be passed down generations or an investment that multiplies over years, Shanta Sriram has delivered time and again. Right from the location of the projects to the quality of materials used, at Shanta Sriram, we do not accept any compromises. Because we understand that a home is, and always will be, one of the biggest investments a man will ever make in his lifetime. And it is this understanding, and delivering on our promises that has build the trust around the brand name. Within 24 years of inception, Shanta Sriram Constructions Pvt. Ltd. has built over 8 million square feet in the twin cities of Hyderabad and Secunderabad. And with over 2 million more square feet to be completed and handed over to property buyers in the near future, our journey has only just begun. A journey where we constantly create happiness and assets for you.
Overview
The Hyderabad Information Technology and Engineering Consultancy City, abbreviated as HITEC City, is an Information Technology, Engineering, Health informatics, and Bioinformatics campus in the suburbs of Hyderabad. It is situated in the north-western parts of Hyderabad. Hyderabad situated at a distance of 18.5 km via Vinoba Nagar-Kakatiya Nagar Road. It lies within the Cyberabad Development Area, now part of the Hyderabad metropolitan region. Kondapur, Kothaguda, Bhagyanagar Colony, Madhapur, DLF Cyber City, Telecom Nagar, Gachibowli, Jubilee Hills, and Moti Nagar are its neighboring localities. The areas that come under Hitech City are Huda Colony, Madhapur, and Parvati Nagar. Hi-Tech City is one of the major IT Complexes of Hyderabad. Being an upcoming IT district, the area is also one of the most preferred residential localities by the working professionals, hailing from Hyderabad as well as people migrating from other parts of the country. Works on the LB Nagar- MGBS and Ameerpet – Hitech City stretches are being taken up at brisk pace and the entire project is likely to be completed by this year-end. Real estate is booming in this area as the professionals in the IT companies are on a rise. Some of the key residential projects in Hi-Tech City are Sahiti Sri Vidhya Petals, Vasantha City, Sumukhi Orbit, Vamsiram Jyothi Cosmos, Rainbow Vistas At Rock Garden, Marina Skies among others.
Connectivity
It has excellent connectivity to Rajiv Gandhi International Airport which is located at a distance of 32.9 km via Nehru Outer Ring Road.
Borabanda, Hitech City, Hafeezpet, Chandanagar, Lingampally are its nearby railway stations. However, Lingampalli is the major railway station to Hitech City which is located at a distance of 10.9 km via Gachibowli Road/Old Mumbai Highway.
Proposed/Planned Infrastructure
The state government is planning on a Monorail along with the existing Multi-Modal Transport System (MMTS) and the Metro Rail. The government has commissioned a feasibility survey for Mono Rail services between city outskirts and HITEC City, Gachibowli, Financial District and other areas.
L&T Metro Rail Hyderabad is gearing up to launch its two malls at Punjagutta and HITECH City subsequent to the launch of the Hyderabad Metro Rail (HMR) commercial operations on November 28.
PVR has opened 5 screens multiplex at Hitech-City, Next Galleria in Hyderabad. This multiplex is equipped with a 4K projection system, next-generation 3D-enabled screens and 7.1 Digital Dolby surround sound in all auditoriums.
Operational, the city's first underpass, linking Ayyappa Society road and Hitech City-road, will bring in much relief to the traffic-stressed area.
Plans to set up a multi-level parking complex in the Old City as well as the development of the area around Charminar, including the Charminar Pedestrianisation Project (CPP) and the proposed suspension bridge across the Musi.
30-km-long Nagole-Miyapur stretch of Hyderabad Metro Rail will be operational from June 2018
Factors for past growth
The city's first underpass, linking Ayyappa Society road and Hitech City-road, will bring in much relief to the traffic-stressed area. This route helped in reaching Jubilee hills road without having to get stuck in the traffic at Madhapur.
Close to International Airport, excellent connectivity to other parts of the city via roads and railway service along with major IT hubs have been a plus point for Hitech City, creating residential property demand and consistent rental yield for Hitech City. A large no of workforce, came to city for employment, want to have their home close to their workplace. As a result, property for rent in Hi Tech City gets its proposed tenants.
Infrastructural Development (Social & Physical)
Hi-tech City possesses best-in-class infrastructural facilities encompassing: It has many reputed schools and educational institutions in its vicinity. Some of them are Ushodaya Business School, ISTTM Business School, KLAY Prep School & Daycare, Government Public School, Zilla Parishad Primary School, Sri Vani Vidya Bhavan’s, V J R talent School, and Narayana High School to name a few.
Healthcare facilities are also good in the locality. Some of the renowned hospitals providing healthcare facilities to the residents of Hitech City are Maxcure Superspeciality Hospital, Haritha Hospital, Oakridge Hospital, Vikram Hospital, and Himagiri Hospital.
The locality has a good retail market with malls, shopping plazas, shopping complexes, retail outlets, stationery shops, and grocery outlets. These include Phoenix Tower A, LTMRHL - Next - Galleria Mall, Hyderabad Next Mall, and Atrium Mall, and Gachibowli Central Mall.
#501, Oasis Center, Somajiguda Begumpet Main Road, Hyderabad-500016, Telangana, INDIA.
Projects in Hyderabad
Completed Projects |The project is located in Kondapur, Hi Tech City, Hyderabad, Telangana, INDIA.
Apartment sizes in the project range from 1600 sqft to 1642 sqft.
The area of 3 BHK apartments ranges from 1600 sqft to 1642 sqft.
The project is spread over an area of 0.40 Acres.
The price of 3 BHK units in the project ranges from Rs. 73.6 Lakhs to Rs. 75.53 Lakhs.